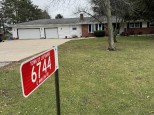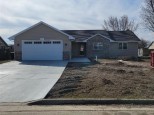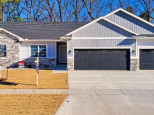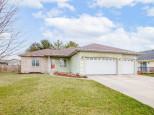Property Description for 4287 Huntinghorne Drive, Janesville, WI 53546
Well cared for ranch style home with split floor plan in desirable Heider Estates! All solid 6 panel doors and quality built! Kitchen features hickory cabinets and large island that opens up the eat in dining area. Large deck with retractable Sunsetter awning which makes it great for the warm summer days to enjoy the private yard. Spacious primary bedroom with private bath with vanity space and big walk in closet. Lower level rec room with wet bar and full bath plus plenty of storage. Heated 3 car garage with workbench and sink. Plus garage fits his full size truck! Close to bike trail, shopping and access to Hwy 26 bypass or I90. Just move in and get settled! Do not miss out!
- Finished Square Feet: 2,266
- Finished Above Ground Square Feet: 1,716
- Waterfront:
- Building Type: 1 story
- Subdivision: Heider Estates
- County: Rock
- Lot Acres: 0.25
- Elementary School: Call School District
- Middle School: Milton
- High School: Milton
- Property Type: Single Family
- Estimated Age: 2005
- Garage: 3 car, Attached, Heated, Opener inc.
- Basement: Full, Partially finished, Poured Concrete Foundation
- Style: Ranch
- MLS #: 1976751
- Taxes: $6,365
- Master Bedroom: 15x14
- Bedroom #2: 12x12
- Bedroom #3: 12x12
- Kitchen: 14x13
- Living/Grt Rm: 19x18
- Rec Room: 25x22
- Laundry: 9x8
- Dining Area: 14x9










































































































