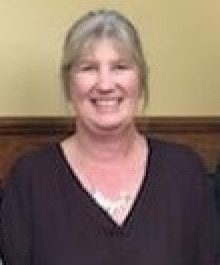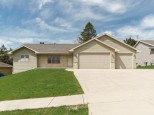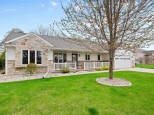Property Description for 305 Farwell Road, Beaver Dam, WI 53916
Check out the highly desirable neighborhood on Beaver Dams far east side. Home has been meticulously cared for and includes a small finished space in the basement for you future business or turn it into a bedroom and bathroom. Check out the upstairs open concept living with a bright and sunny room for enjoying your mornings. Tons of lower level potential to add square finished square footage with some steel stud walls already in place. Recently replaced furnace and AC leave little to be worried about for major appliances.
- Finished Square Feet: 1,902
- Finished Above Ground Square Feet: 1,644
- Waterfront:
- Building Type: 1 story
- Subdivision: Georgetown Heights 4th Addition
- County: Dodge
- Lot Acres: 0.25
- Elementary School: Call School District
- Middle School: Call School District
- High School: Beaver Dam
- Property Type: Single Family
- Estimated Age: 1995
- Garage: 2 car, Access to Basement, Attached, Opener inc.
- Basement: 8 ft. + Ceiling, Full, Partially finished, Poured Concrete Foundation, Stubbed for Bathroom, Sump Pump
- Style: Ranch
- MLS #: 1975801
- Taxes: $5,559
- Master Bedroom: 14x15
- Bedroom #2: 12x13
- Bedroom #3: 12x13
- Kitchen: 12x21
- Living/Grt Rm: 16x18
- Sun Room: 12x10
- Laundry: 9x6
- Dining Area: 10x11











































































