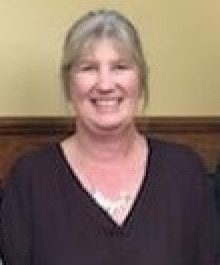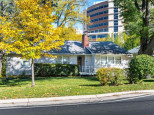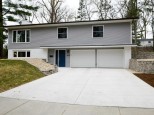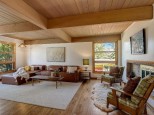Property Description for 110 Vaughn Court, Madison, WI 53705
Hidden at the end of Vaughn Ct, surrounded by wildlife, yet bright and filled w/ light, this unique home has it all. Generous open concept main floor features: vaulted ceilings & skylights, hardwood floors, thoughtful built-ins, & cozy gas fireplace. Custom kitchen offers all high end apps, quartz counters, & custom built-in dining booth. Retreat up to the primary suite w/ private ensuite bath to unwind in the large walk-in shower. Separate bedrooms, bathroom, & walkout lower level bonus room/gym won't disappoint. Enjoy sunsets aloft in the trees on your huge deck w/ wrap around bench or in the elevated screened in porch, perfect for outdoor dining. Steps to Hoyt Park/Sunset Point, what's not to love! See docs for more info.
- Finished Square Feet: 1,623
- Finished Above Ground Square Feet: 1,389
- Waterfront:
- Building Type: Multi-level
- Subdivision: Sunset Village First Addn
- County: Dane
- Lot Acres: 0.18
- Elementary School: Midvale/Lincoln
- Middle School: Hamilton
- High School: West
- Property Type: Single Family
- Estimated Age: 1940
- Garage: 1 car, Attached
- Basement: Crawl space, Full Size Windows/Exposed, Partial, Partially finished, Walkout
- Style: Prairie/Craftsman
- MLS #: 1963836
- Taxes: $11,487
- Master Bedroom: 13x14
- Bedroom #2: 9x11
- Bedroom #3: 11x12
- Kitchen: 13x12
- Living/Grt Rm: 12x13
- DenOffice: 10x16
- ScreendPch: 11x17
- Laundry:
- Dining Area: 9x18














































































