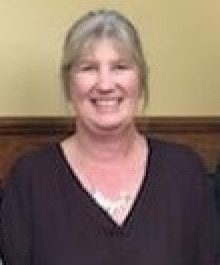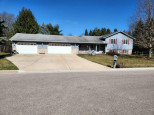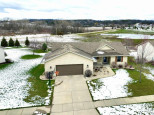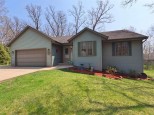Property Description for 515 St Lawrence Avenue, Janesville, WI 53545
Step back in time with this 7-8 bedroom Victorian on Courthouse Hill! Built in 1860, this home was renovated in 1910 where they moved the kitchen to the 1st flr. SS appliances, Trillium counters, b-bar, with two eating areas and a large formal dining rm. 3 wood fireplaces & 3 pellet stoves, gas boiler (2003), and a wood burning boiler (2009) with basement wood included. 3 updated electric panels, huge wrap around porch, maid and owners staircases, safe (no key) included on 1st flr, 2nd kitchen on 3rd floor, walk up attic, and a Primary suite with fireplace, jacuzzi and separate shower. New 50 yr roof in 2012, 20 yr solar panels installed in 2021. 1st & 2nd floor in decent shape but property needs TLC. Bathrooms all need updating.
- Finished Square Feet: 6,149
- Finished Above Ground Square Feet: 6,149
- Waterfront:
- Building Type: 2 story, Multi-level
- Subdivision:
- County: Rock
- Lot Acres: 0.4
- Elementary School: Call School District
- Middle School: Marshall
- High School: Craig
- Property Type: Single Family
- Estimated Age: 1860
- Garage: Carport, Electric car charger
- Basement: Block Foundation, Full, Other Foundation
- Style: Victorian
- MLS #: 1971850
- Taxes: $8,181
- Master Bedroom: 25x14
- Bedroom #2: 25x11
- Bedroom #3: 14x14
- Bedroom #4: 15x12
- Bedroom #5: 20x12
- Family Room: 25x14
- Kitchen: 29x17
- Living/Grt Rm: 31x19
- Dining Room: 20x14
- Bedroom: 20x15
- Bedroom: 15x15
- Laundry:
- Sun Room: 14x11
- 2ndKitchen: 14x12



























































