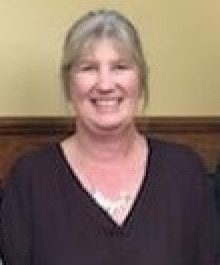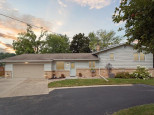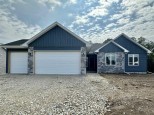Property Description for 3419 W Rollingwood Drive, Janesville, WI 53545
Located in the desirable Rollingwood sub-division this sprawling ranch home is situated on 1.77 acres wooded lot. You will love entertaining in the lge first flr family rm w/ gas fireplace builtin cabinets & vaulted ceilings. Just steps away is the newly updated maple kit w/ solid surface counter tops and arched window overlooking the deck & backyd. You will find a second see through fireplace in the living rm which feat a wall of windows / loads of natural light bringing the outside in. Just off the primary suite is the cozy den / doors out to the deck. 2 additional bedrms & second full bath complete the main level. The lower level has a lge rec-rm,w/ bar & two addition rms. Outside in your private yard you can sit on any of the 3 decks and watch the wildlife. x lg 2 car garage is heated
- Finished Square Feet: 4,024
- Finished Above Ground Square Feet: 2,272
- Waterfront:
- Building Type: 1 story
- Subdivision:
- County: Rock
- Lot Acres: 1.77
- Elementary School: Call School District
- Middle School: Milton
- High School: Milton
- Property Type: Single Family
- Estimated Age: 1971
- Garage: 2 car, Detached, Heated, Opener inc.
- Basement: Partial, Poured Concrete Foundation
- Style: Ranch
- MLS #: 1971691
- Taxes: $5,296
- Master Bedroom: 14x11
- Bedroom #2: 11x10
- Bedroom #3: 11x10
- Family Room: 24x22
- Kitchen: 16x10
- Living/Grt Rm: 24x13
- Dining Room: 10x9
- DenOffice: 14x11
- Rec Room: 34x21
- Laundry:
- Bonus Room: 15x11
- Bonus Room: 15x11





























































































































