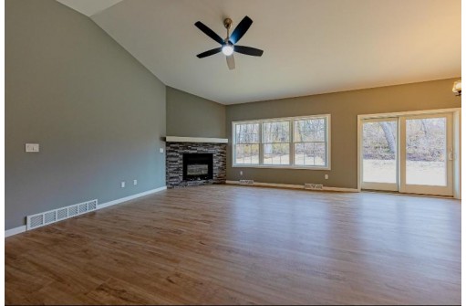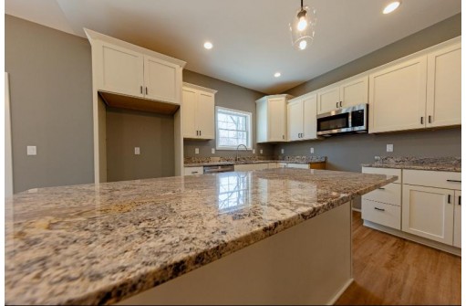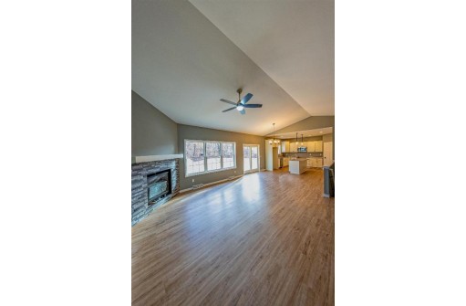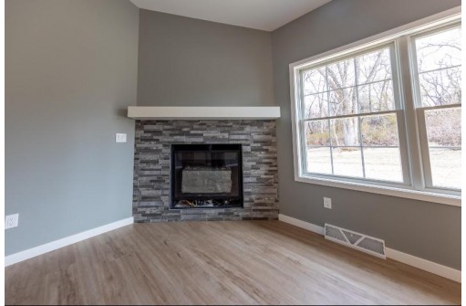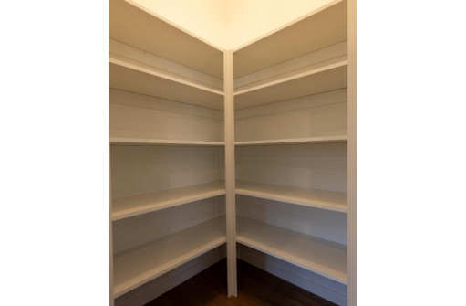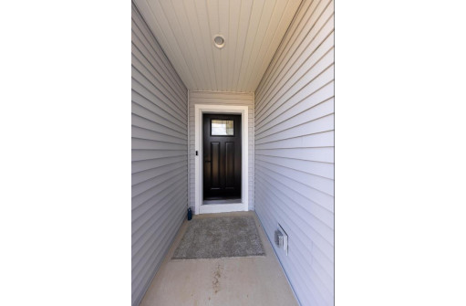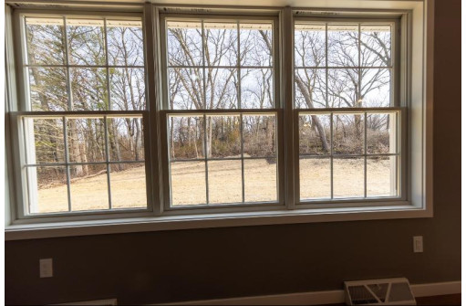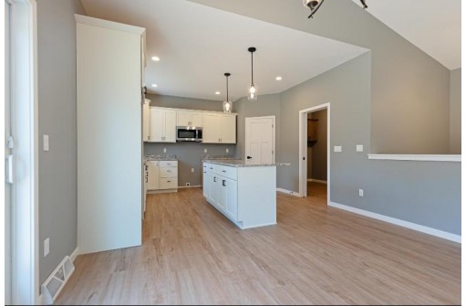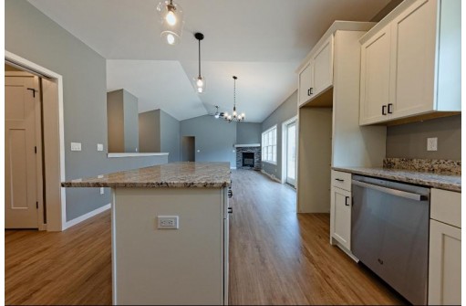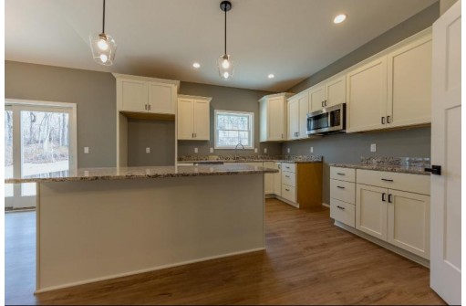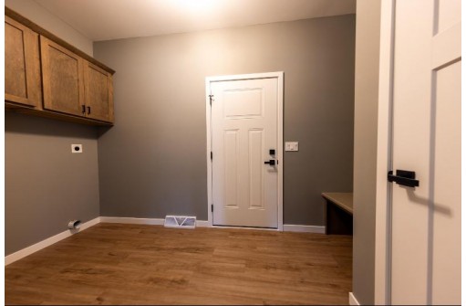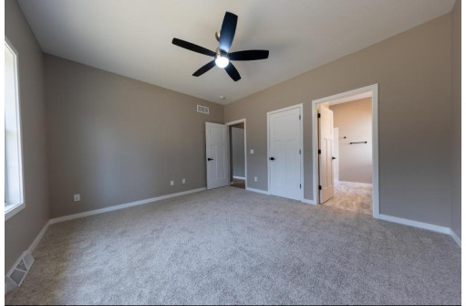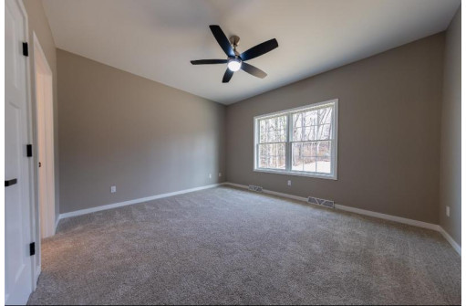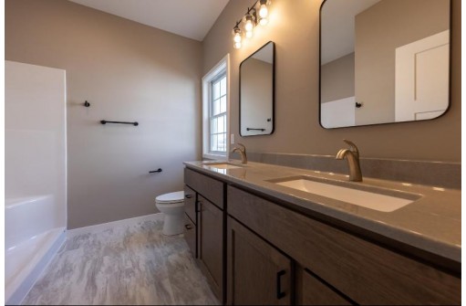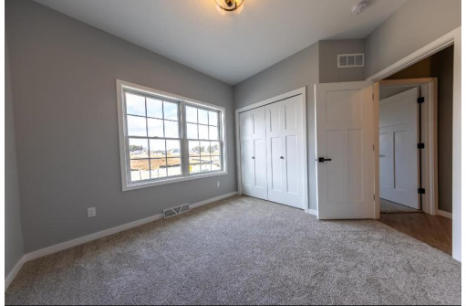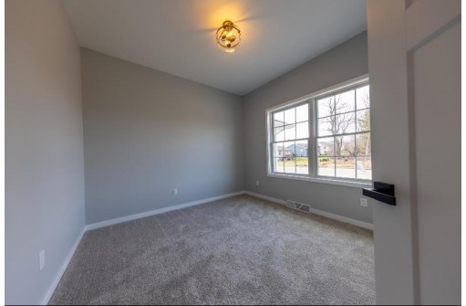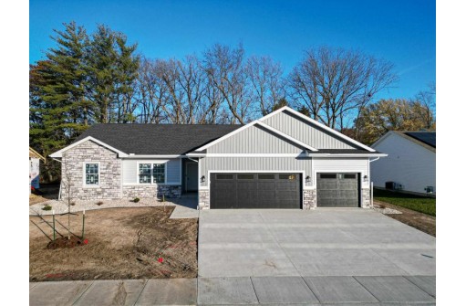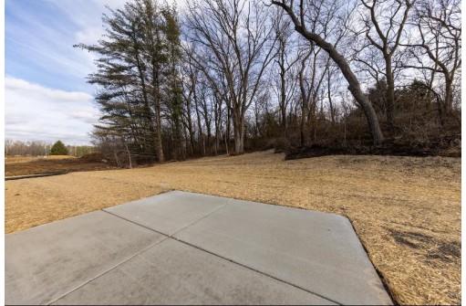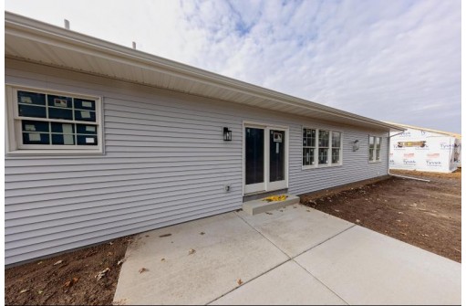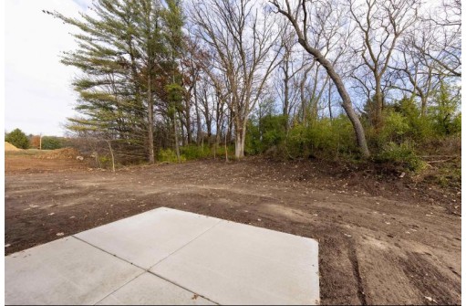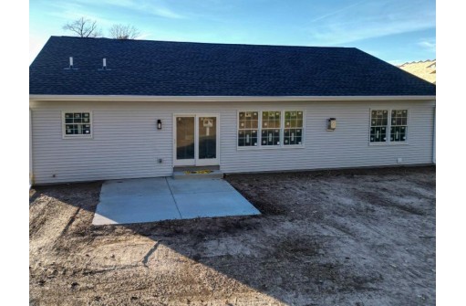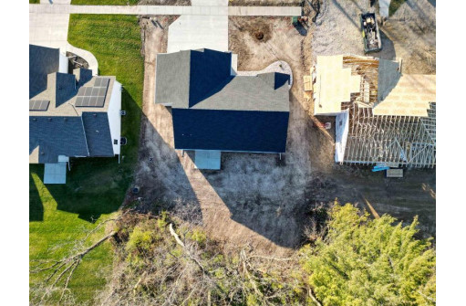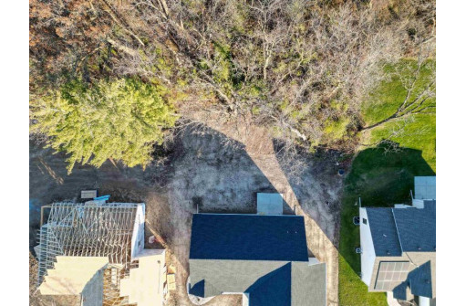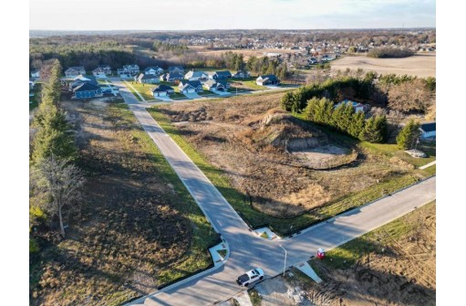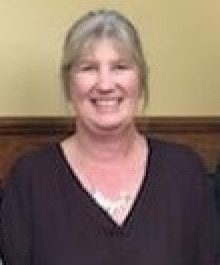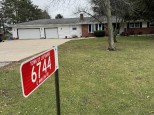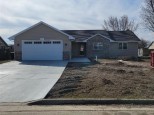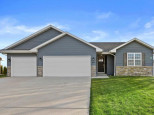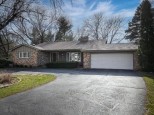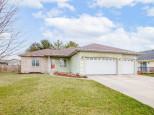Property Description for 3416 Mccann Drive, Janesville, WI 53546
Known for their quality & built with concentration on energy. This Advantage home features a spacious painted white, maple kitchen with large island, great for entertaining. Granite counter tops soft close doors and drawers and a wonderful walk in pantry. The open floor plan has cathedral ceilings LVP flooring, gas fireplace, white doors and trim. The primary suite features a full bath with double vanity and walk in shower. Two additional nice sized bedrooms. The lower level is open and ready to be finished with 9' ceiling, an egress window & rough-in for future bath. You will love the private backyard complete with 14x12 patio. Just a two block walk to the 80 acre regional park. 3 car garage, Anderson windows, Lennox furnace, fine grade and seed makes this move in ready.
- Finished Square Feet: 1,567
- Finished Above Ground Square Feet: 1,567
- Waterfront:
- Building Type: 1 story
- Subdivision:
- County: Rock
- Lot Acres: 0.29
- Elementary School: Call School District
- Middle School: Milton
- High School: Milton
- Property Type: Single Family
- Estimated Age: 2023
- Garage: 3 car, Attached, Opener inc.
- Basement: Full, Poured Concrete Foundation, Stubbed for Bathroom, Sump Pump
- Style: Contemporary, Ranch
- MLS #: 1967327
- Taxes: $0
- Master Bedroom: 14x12
- Bedroom #2: 11x10
- Bedroom #3: 11x10
- Kitchen: 13x13
- Living/Grt Rm: 17x16
- Dining Room: 13x11
- Laundry: 10x7




