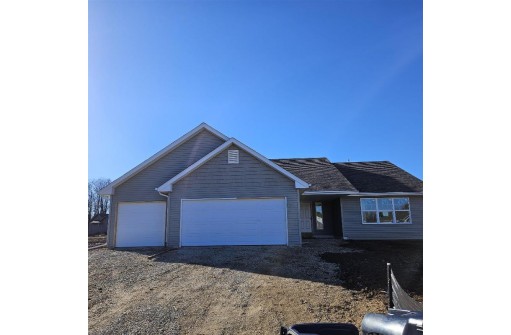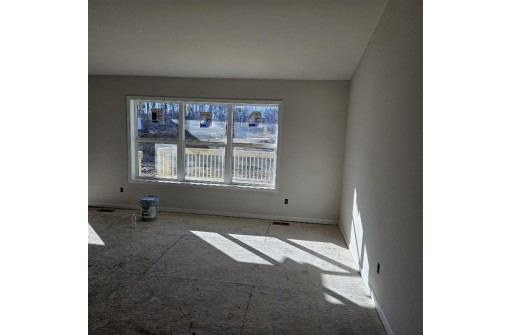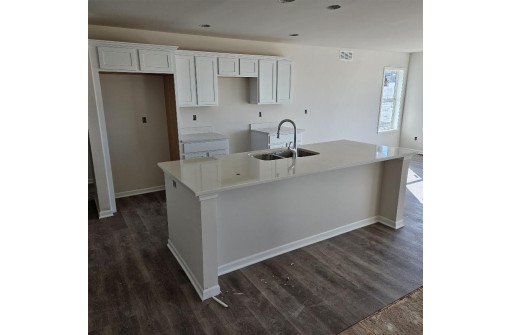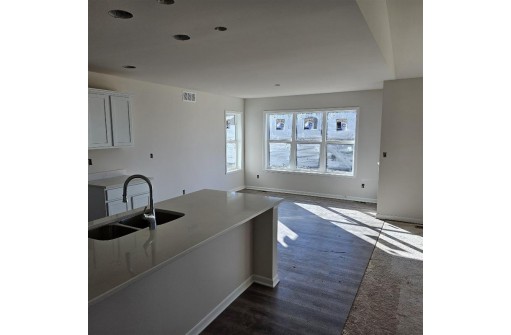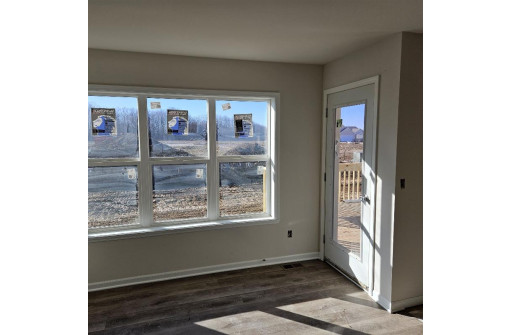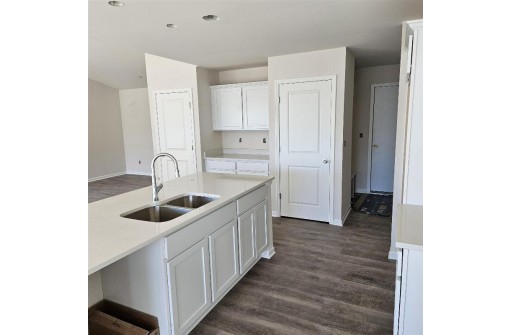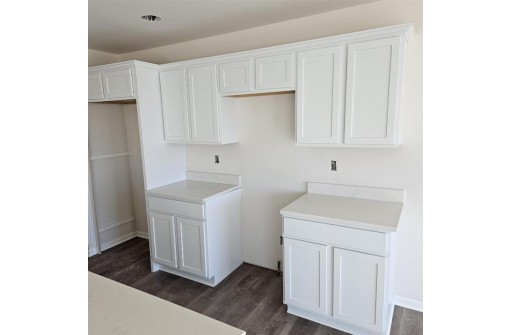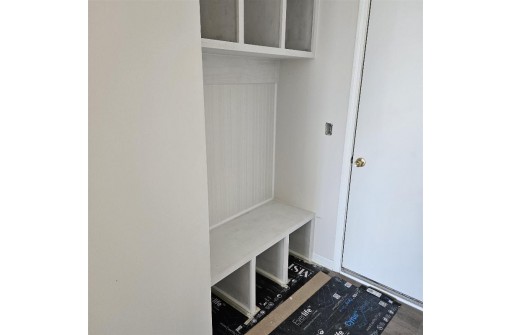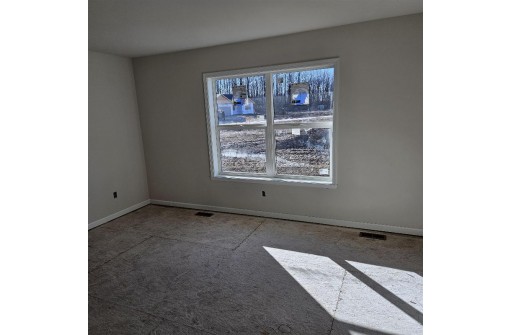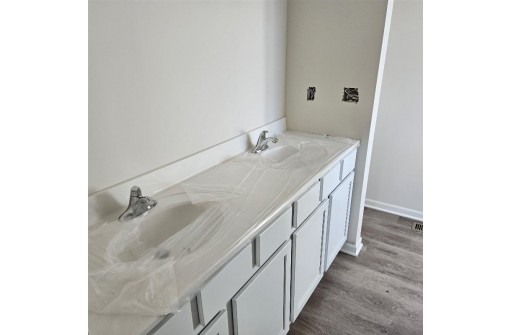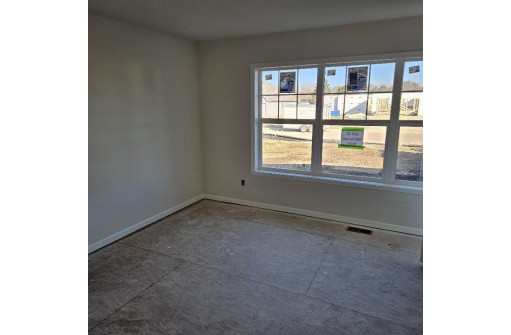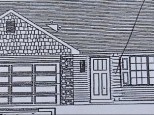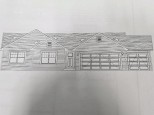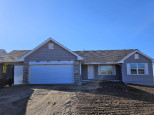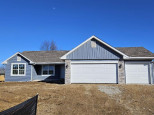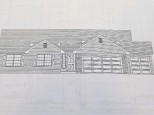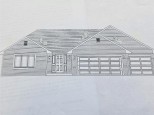Property Description for 450 Paulson Street, Clinton, WI 53525
CLOSING MARCH 2024 NEW CONSTRUCTION HOME IN CLINTON WI. 1853 SQ. FT. SPLIT BEDROOM RANCH WITH OPEN CONCEPT GREAT ROOM, LARGE KITCHEN WITH ISLAND AND BREAKFAST BAR, PANTRY CLOSET, QUARTZ AND STAINLESS RANGE, DISHWASHER AND MICROWAVE. PRIMARY BEDROOM FEATURES DOUBLE CLOSETS, PRIVATE BATH WITH DOUBLE BOWL VANITY. 1ST FLOOR LAUNDRY ROOM, AT ENTRANCE FROM 3-CAR GARAGE IS CONVENIENT DROP ZONE, WHITE TRIM AND DOORS, DECK, CENTRAL AIR, AGENT OWNED
- Finished Square Feet: 1,853
- Finished Above Ground Square Feet: 1,853
- Waterfront:
- Building Type: 1 story, Under construction
- Subdivision: Clinton Crossing
- County: Rock
- Lot Acres: 0.25
- Elementary School: Not Assigned
- Middle School: Not Assigned
- High School: Clinton
- Property Type: Single Family
- Estimated Age: 2023
- Garage: 3 car, Attached, Opener inc.
- Basement: Full, Poured Concrete Foundation
- Style: Ranch
- MLS #: 1967235
- Taxes: $100
- Master Bedroom: 15X13
- Bedroom #2: 12X12
- Bedroom #3: 13X11
- Kitchen: 15X12
- Living/Grt Rm: 24X15
- Dining Area: 14X11
