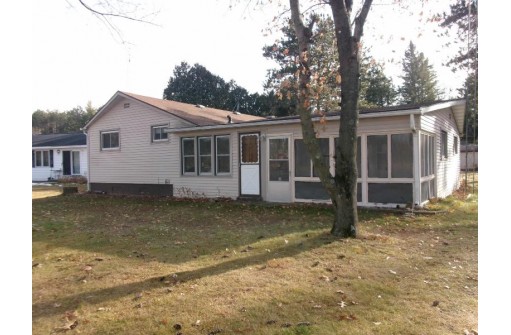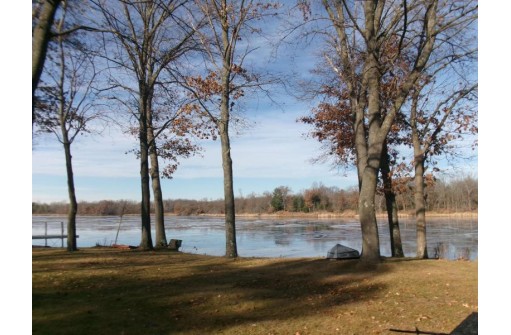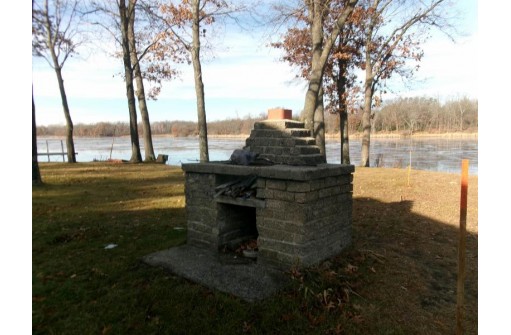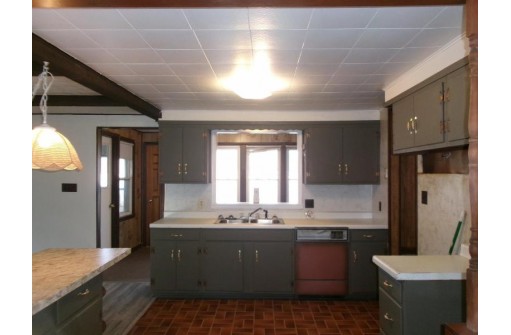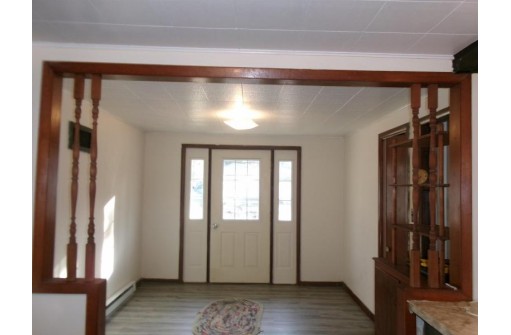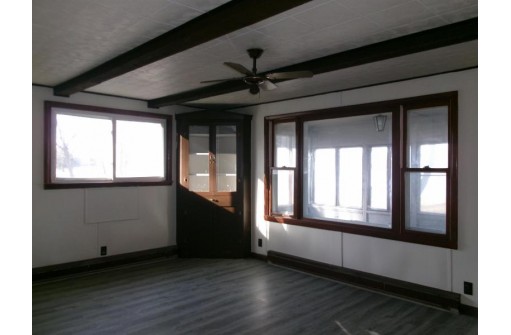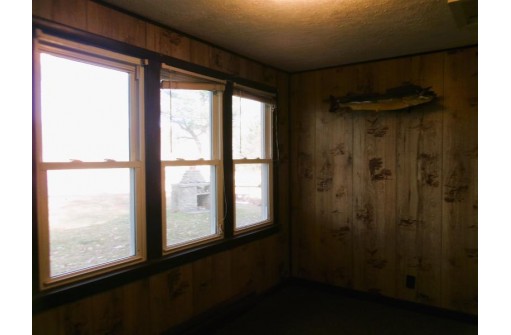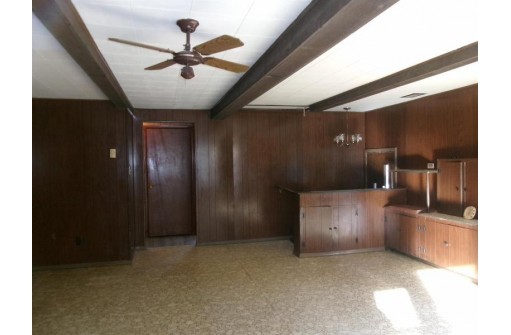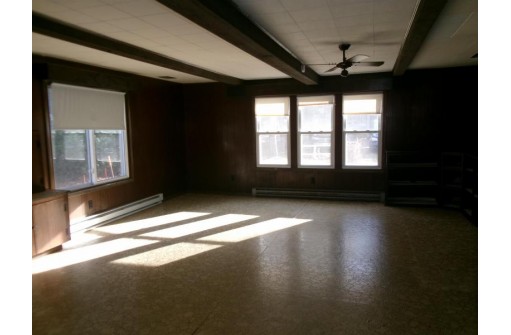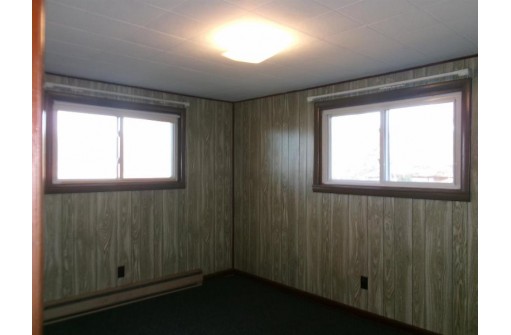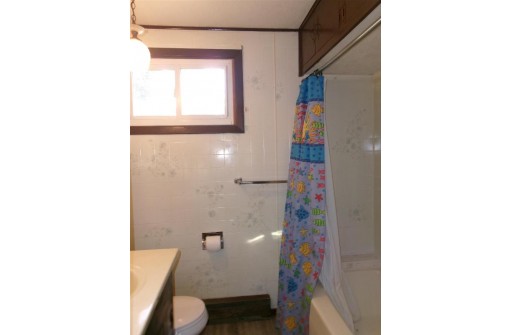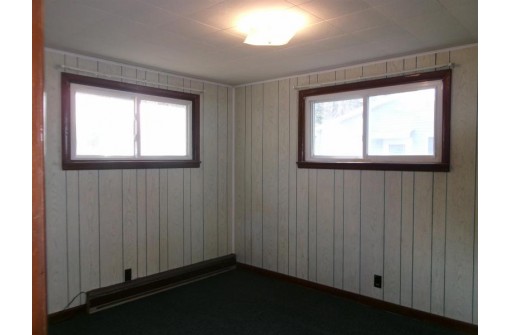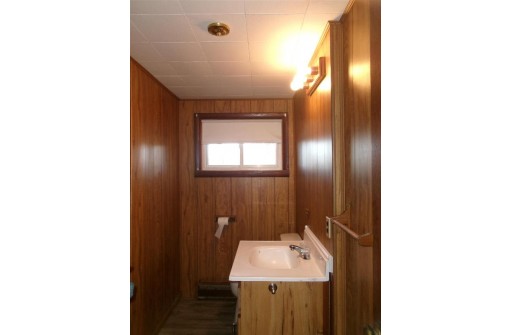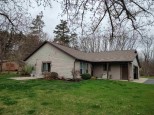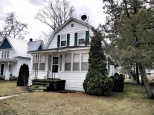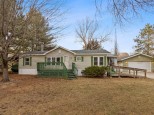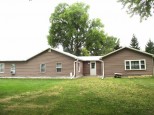Property Description for W5716 Fish Court, Montello, WI 53949
CENTRAL WISCONSIN HOME ON EMERY LAKE: App~70 Feet of frontage, on quiet, no wake lake (gas & electric motors allowed), sandy swimming beach, great fishing with waterfowl and wildlife. 4 Season home has upgraded insulation and windows. Dining, kitchen, living room, den, family room, two bedrooms, one- and one-half baths. Partial basement with laundry hook-ups. Includes detached 2 car garage with electric and concrete floor. Garden shed with electric and concrete floor. Screen porch overlooking lake and outdoor firepit/grill.
- Finished Square Feet: 1,446
- Finished Above Ground Square Feet: 1,446
- Waterfront: Has actual water frontage, On a lake
- Building Type: 1 story
- Subdivision: Emerald Lake Estates
- County: Marquette
- Lot Acres: 0.52
- Elementary School: Call School District
- Middle School: Montello
- High School: Montello
- Property Type: Single Family
- Estimated Age: 1962
- Garage: 2 car, Detached, Opener inc.
- Basement: Crawl space, Partial
- Style: Raised Ranch
- MLS #: 1968309
- Taxes: $2,455
- Master Bedroom: 9x10
- Bedroom #2: 9x13
- Family Room: 18x21
- Kitchen: 10x12
- Living/Grt Rm: 12x17
- Dining Room: 10x12
- DenOffice: 7x12
- Laundry: 6x6

