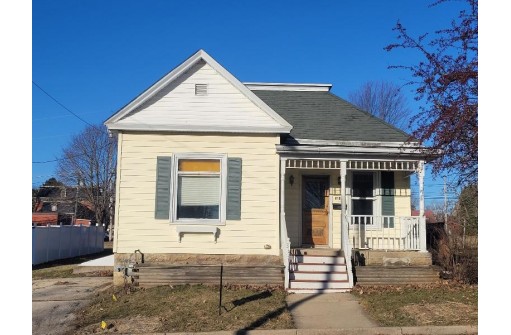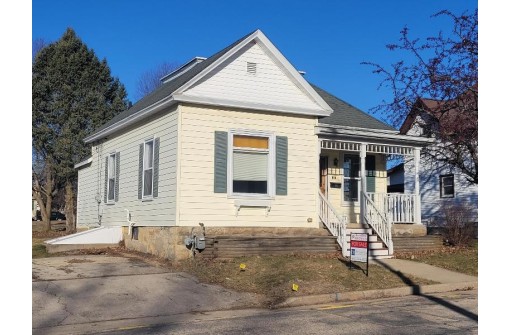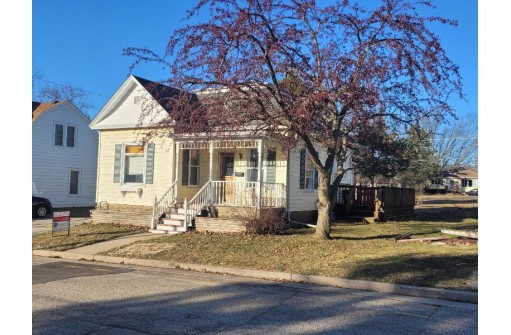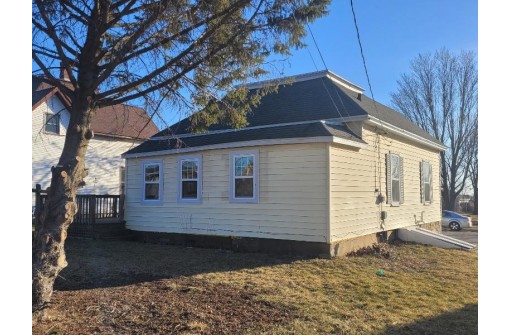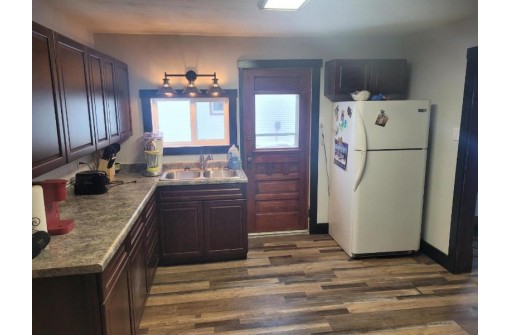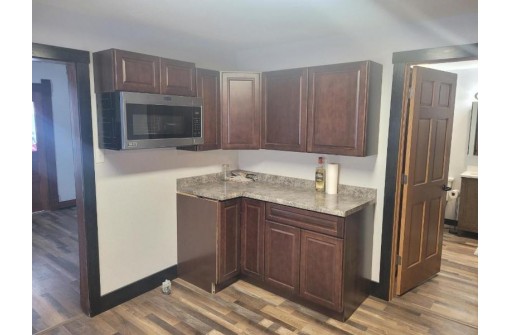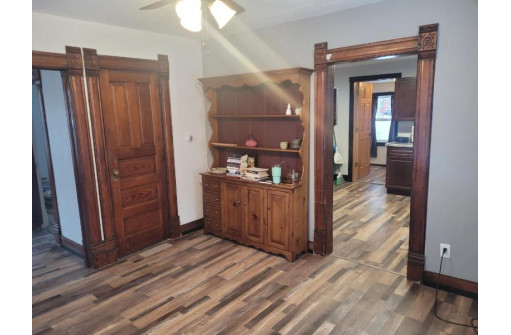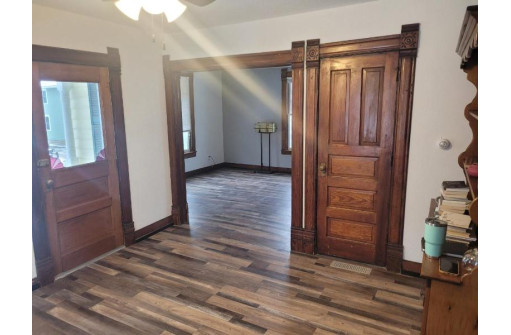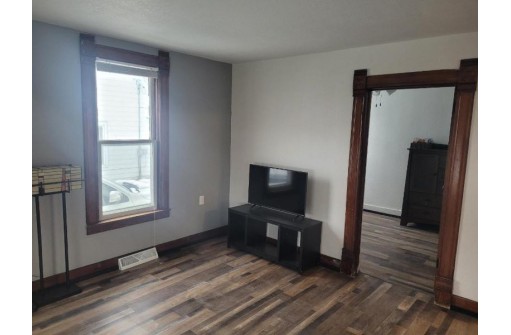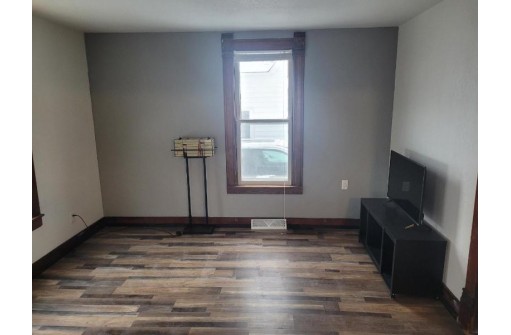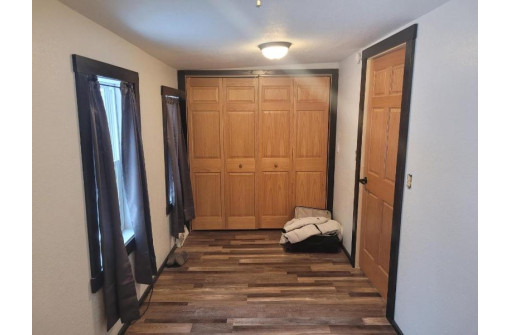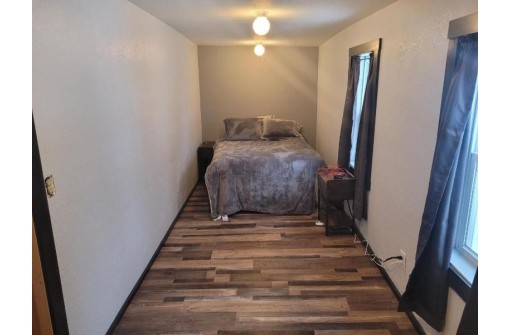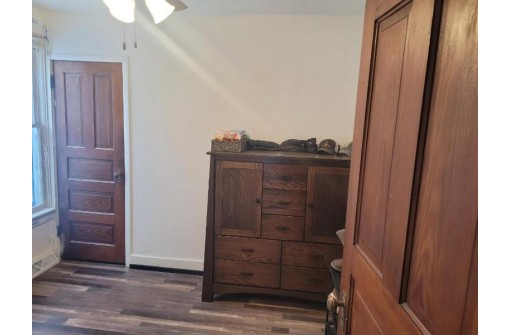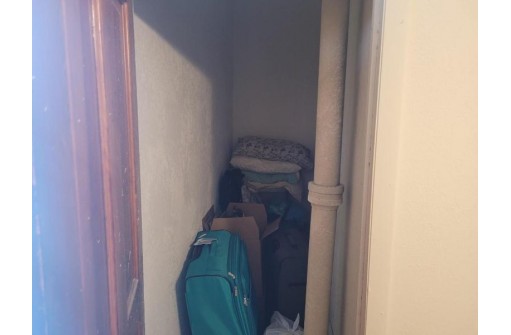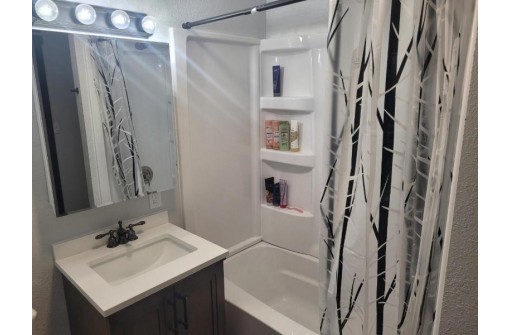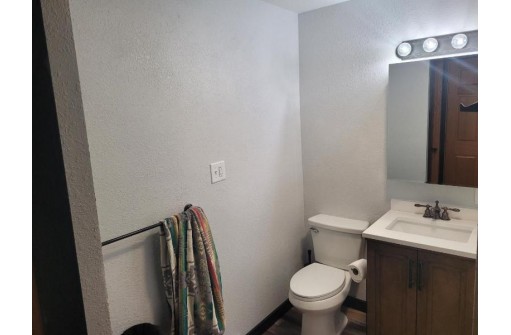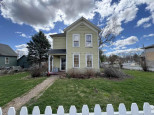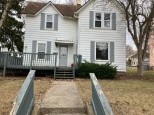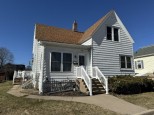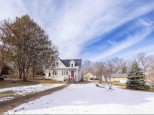Property Description for 314 S Linn Street, Dodgeville, WI 53533
Recently remodeled home looking for its new owners. This nice 2 bedroom has undergone quite the transformation. The owner has gutted the house down to the studs and replaced drywall, plumbing, flooring, some electrical, and added a brand new kitchen and bathroom. All located within two blocks of the city pool and park. The property also offers main floor bedrooms and laundry. Come see this nicely updated home before it's gone! You won't be disappointed!
- Finished Square Feet: 870
- Finished Above Ground Square Feet: 870
- Waterfront:
- Building Type: 1 story
- Subdivision: Mrs E Robert'S
- County: Iowa
- Lot Acres: 0.13
- Elementary School: Dodgeville
- Middle School: Dodgeville
- High School: Dodgeville
- Property Type: Single Family
- Estimated Age: 1910
- Garage: None
- Basement: Other Foundation, Partial
- Style: Bungalow
- MLS #: 1967817
- Taxes: $2,000
- Master Bedroom: 10x9
- Bedroom #2: 20x7
- Kitchen: 11x12
- Living/Grt Rm: 12x12
- Dining Room: 12x11
- Laundry: 0x0
