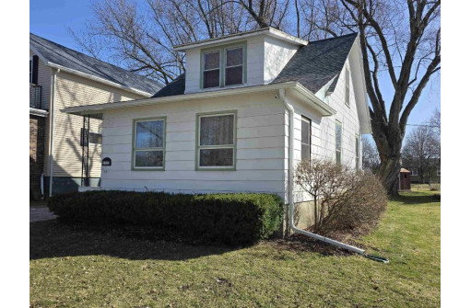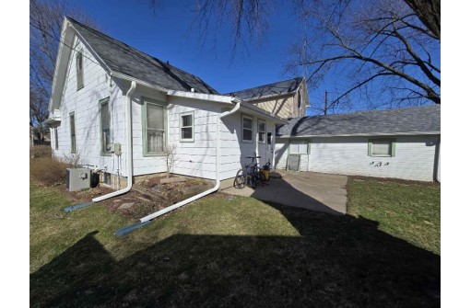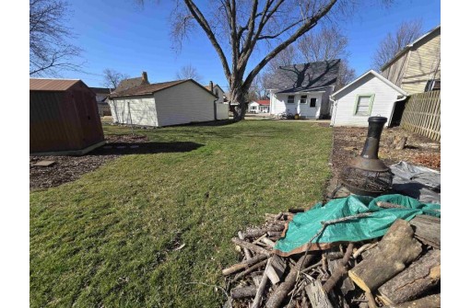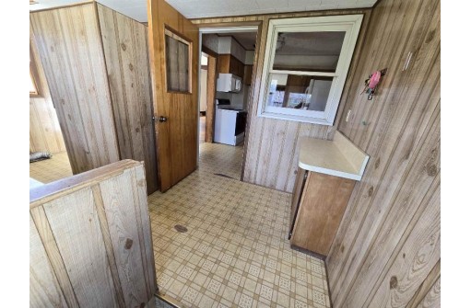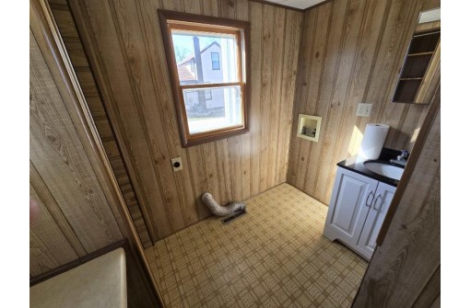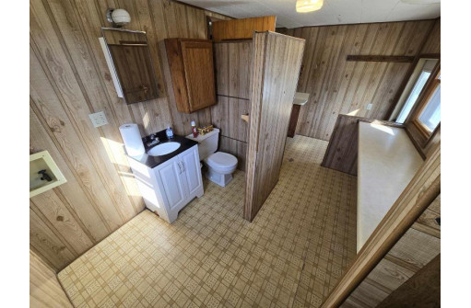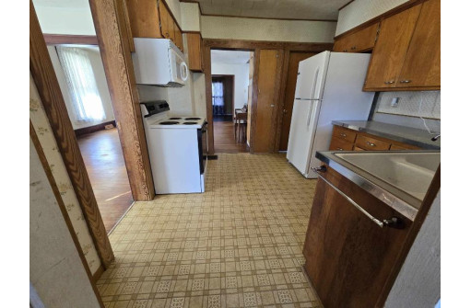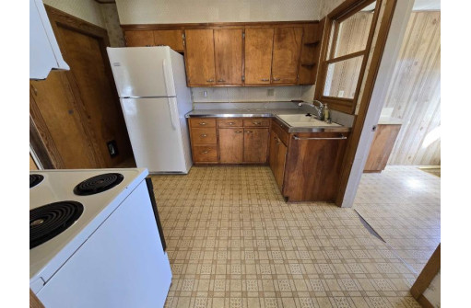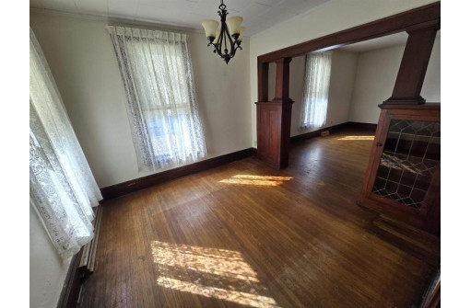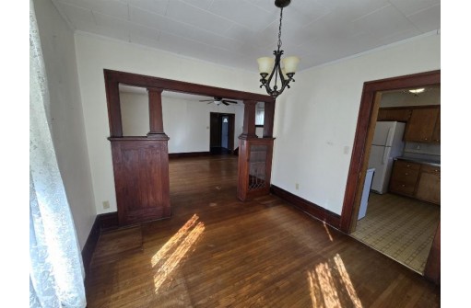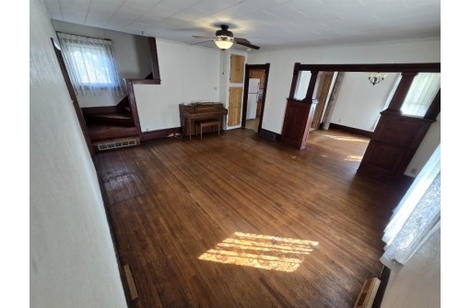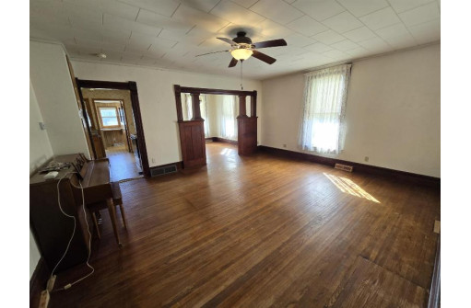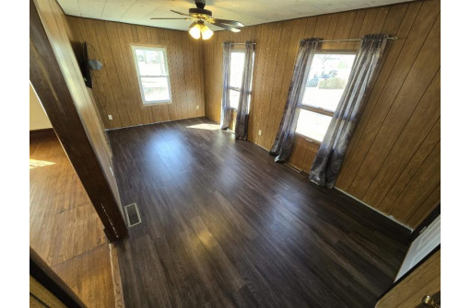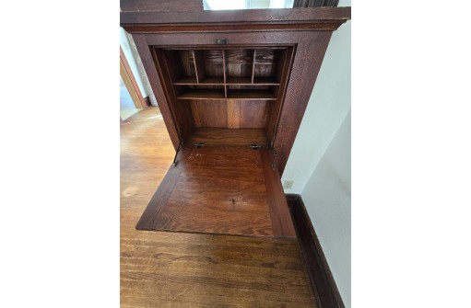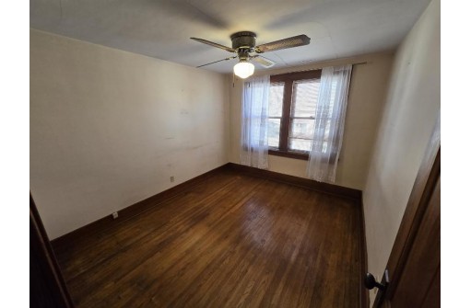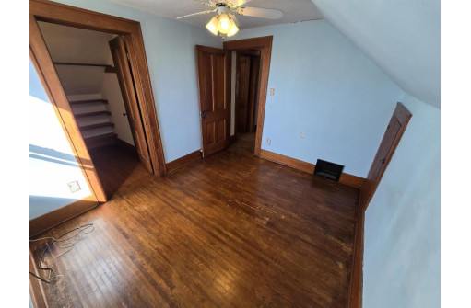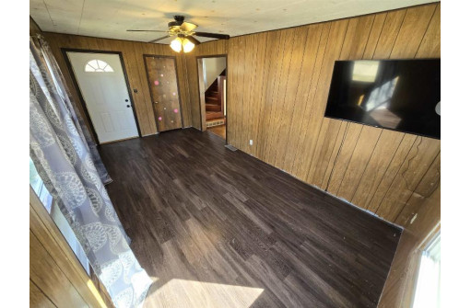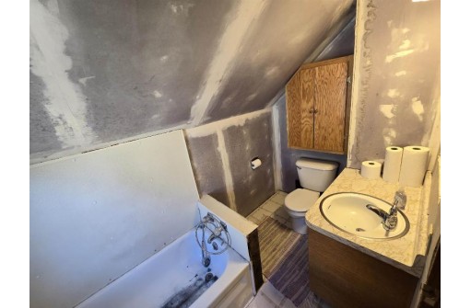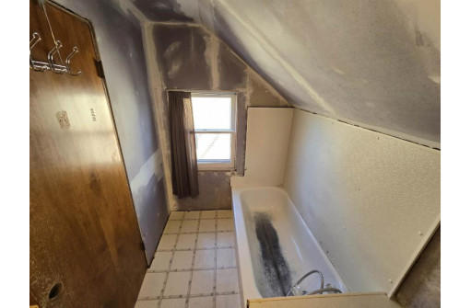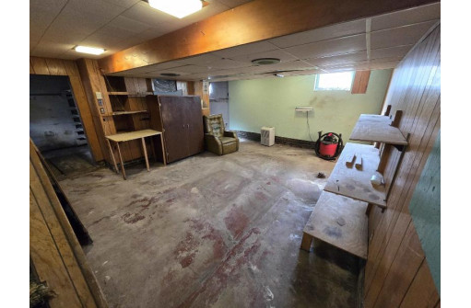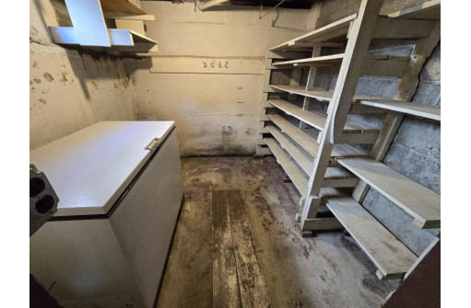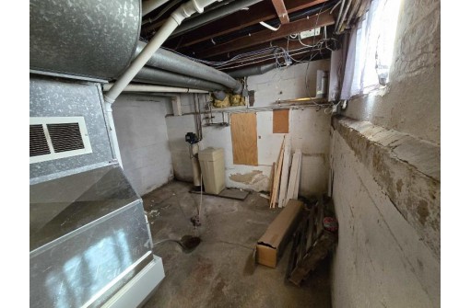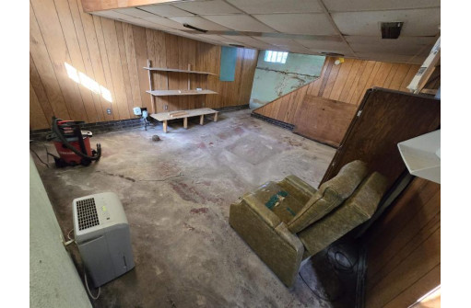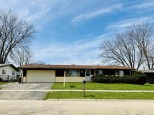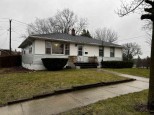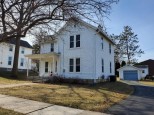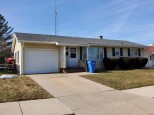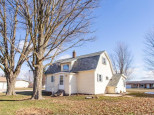Property Description for 2522 10th Street, Monroe, WI 53566
Put a little sweat into the curbside appeal and this cape cod will be the talk of the street! Stepping inside, you'll find a warm and welcoming interior with a layout designed for comfort and functionality. The living room features hardwood floors, and ample natural light streaming through the windows. An inviting atmosphere for gatherings or quiet relaxation. 2-3 bedrooms with 1 full and 1 half bath. Sit outside on your patio and enjoy the backyard. Roof Was replaces in 2021. Close to the fairgrounds and downtown!
- Finished Square Feet: 925
- Finished Above Ground Square Feet: 925
- Waterfront:
- Building Type: 1 1/2 story
- Subdivision:
- County: Green
- Lot Acres: 0.13
- Elementary School: Monroe
- Middle School: Monroe
- High School: Monroe
- Property Type: Single Family
- Estimated Age: 1892
- Garage: 1 car, Detached
- Basement: Full, Poured Concrete Foundation, Stubbed for Bathroom
- Style: Cape Cod
- MLS #: 1972634
- Taxes: $2,139
- Master Bedroom: 18x9
- Bedroom #2: 10x10
- Bedroom #3: 9x11
- Kitchen: 10x10
- Living/Grt Rm: 17x16
- Dining Room: 10x10
- Mud Room: 14x8
