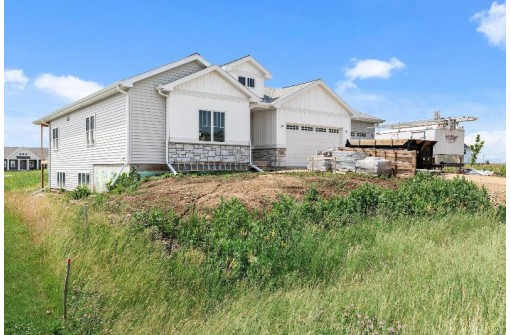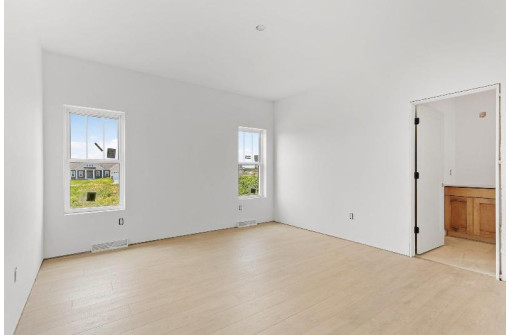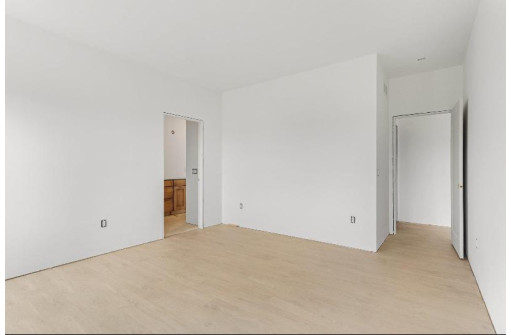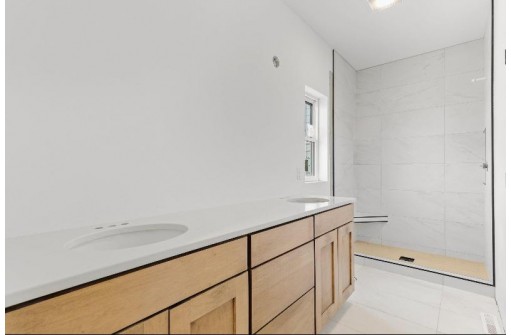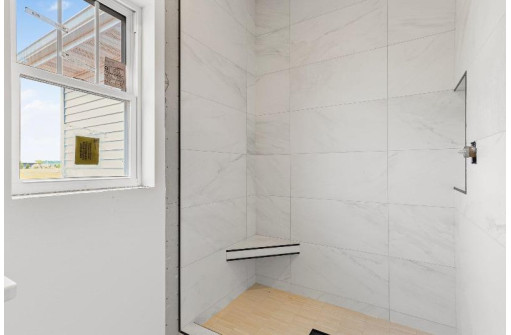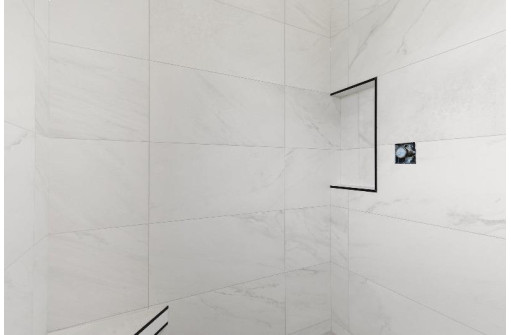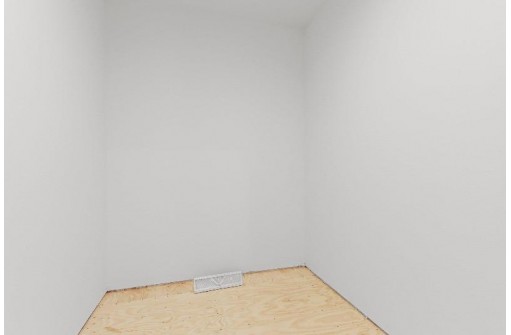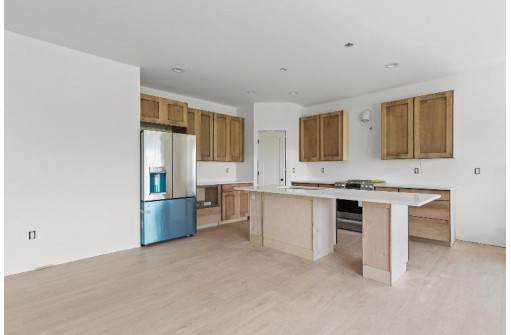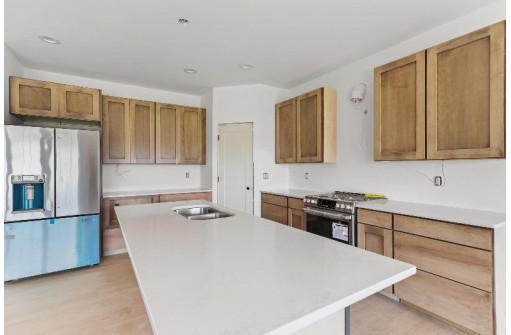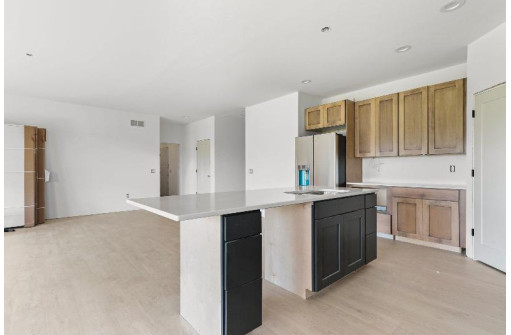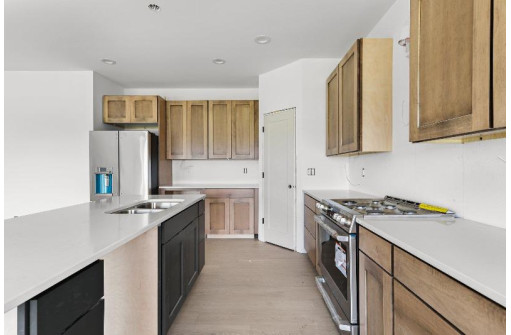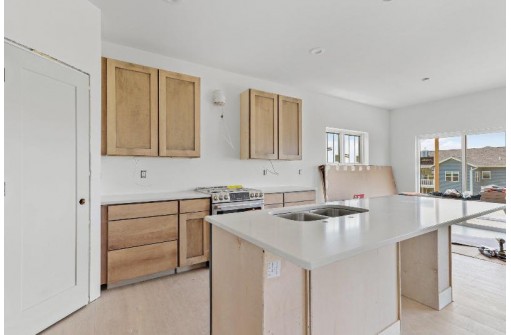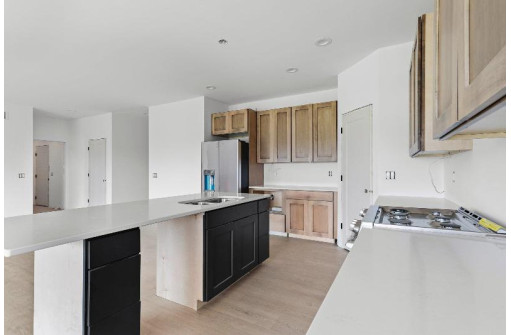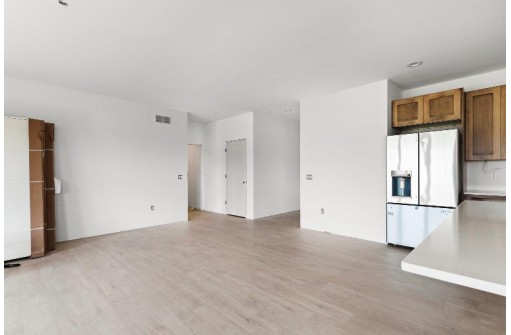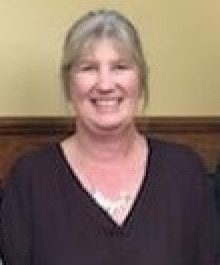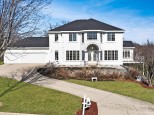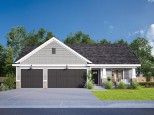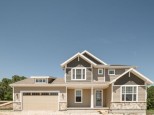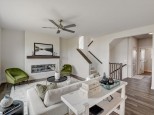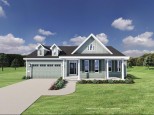Property Description for 6695 Grouse Woods Road, Windsor, WI 53532
Custom Home in Bear Tree Farms built by an exclusive builder offering an exquisite design & all the amenities! Composite & stone siding, covered front porch entry, 3 car garage, composite maintenance free screened porch & deck all w/detail & character not typically found in the spec home arena. Chefs kitchen w/spacious island, pantry, quartz c-tops & SS Cafe Series appliances, open concept w/luxury vinyl plank throughout the main floor (except bathroom tile floors), white trim & doors, 9 ft ceilings, formal foyer, mud room w/closet, laundry & bench w/hooks & split bdrms! Amazing exposed lower level w/ 9ft approx. ceilings, a finished spacious family room (bath & 4th brm framed & plumbed ready to finish)! Deforest Schools, 22 acre park w/splash pad, playground, walking & bike paths!
- Finished Square Feet: 2,138
- Finished Above Ground Square Feet: 1,746
- Waterfront:
- Building Type: 1 story, Under construction
- Subdivision: Bear Tree Farms
- County: Dane
- Lot Acres: 0.35
- Elementary School: Windsor
- Middle School: Deforest
- High School: Deforest
- Property Type: Single Family
- Estimated Age: 2024
- Garage: 3 car, Attached, Opener inc.
- Basement: Full, Full Size Windows/Exposed, Partially finished, Poured Concrete Foundation, Stubbed for Bathroom, Sump Pump
- Style: Ranch
- MLS #: 1969332
- Taxes: $22
- Master Bedroom: 13x13
- Bedroom #2: 13x10
- Bedroom #3: 10x8
- Bedroom #4: 13x12
- Family Room: 28x14
- Kitchen: 10x9
- Living/Grt Rm: 18x18
- Foyer: 9x6
- Mud Room: 10x5
- Laundry: 6x4
- Dining Area: 11x9
- ScreendPch: 11x10
