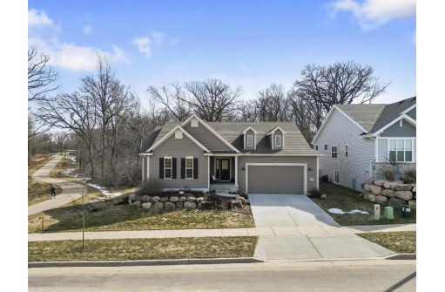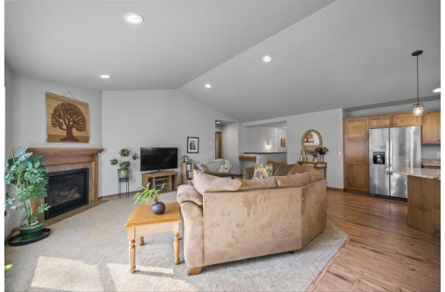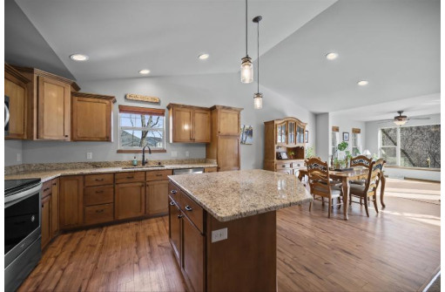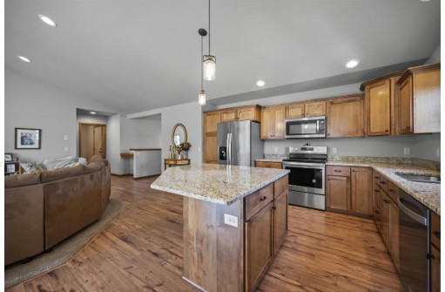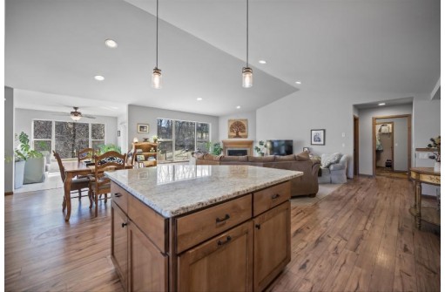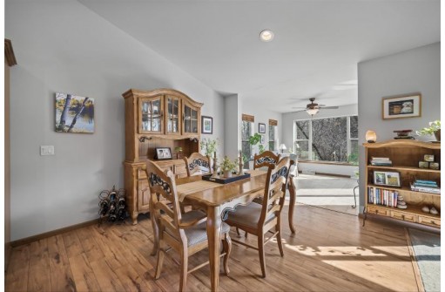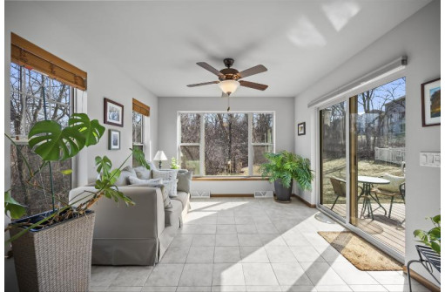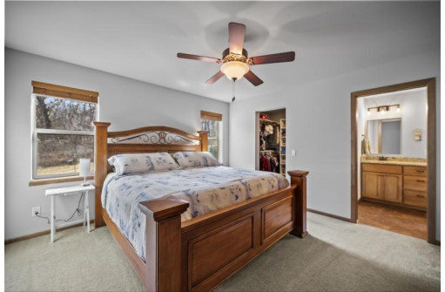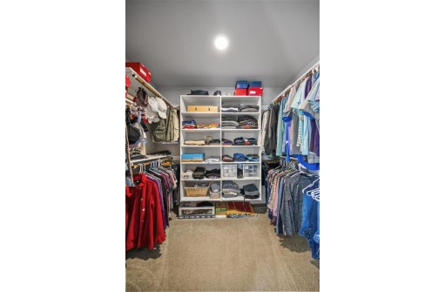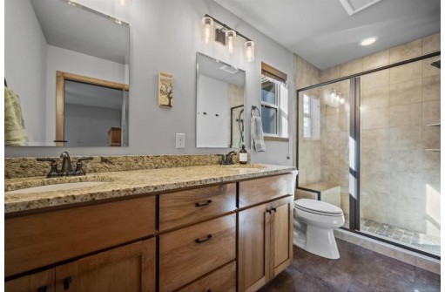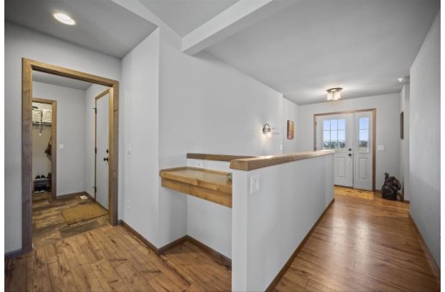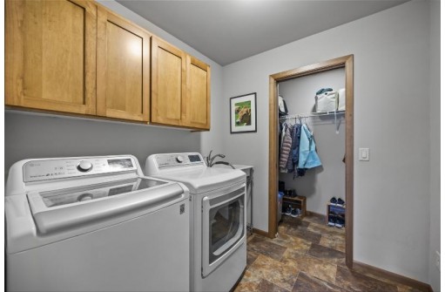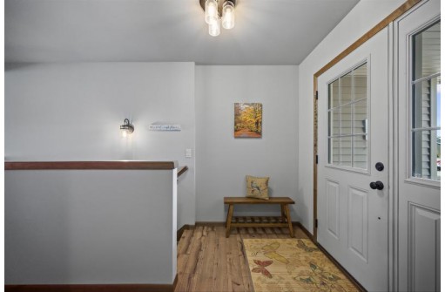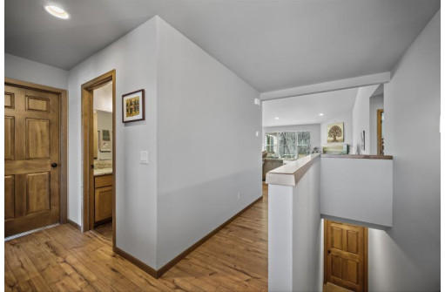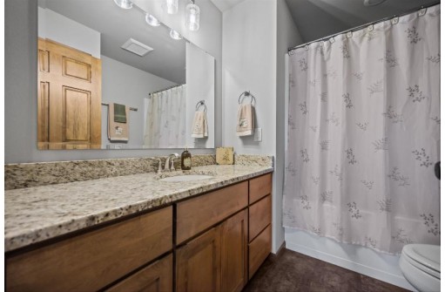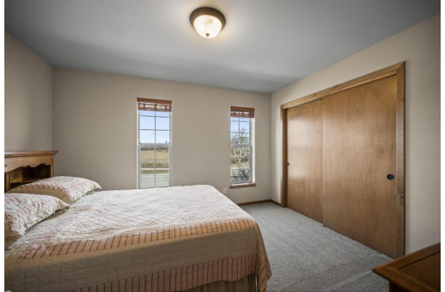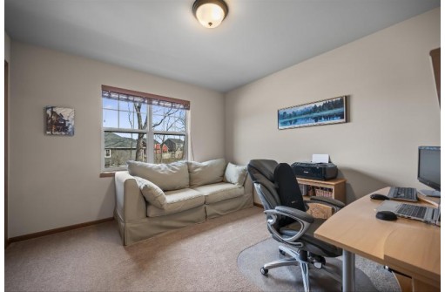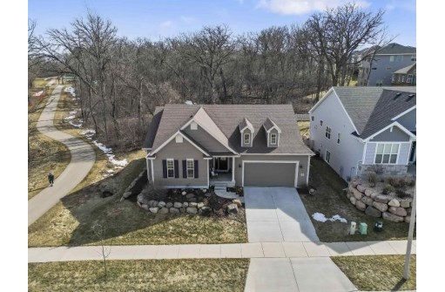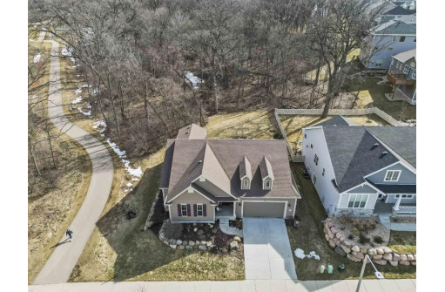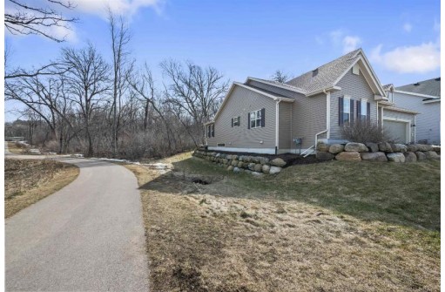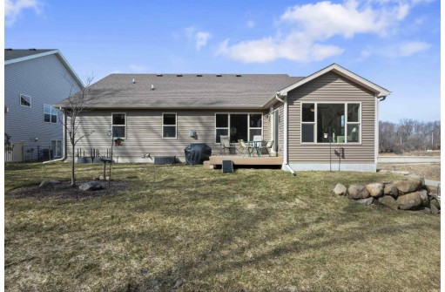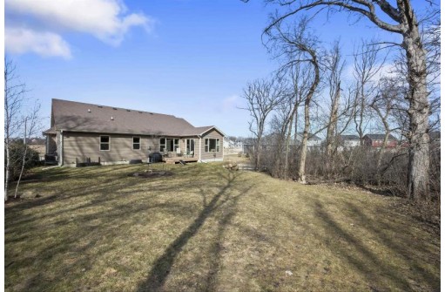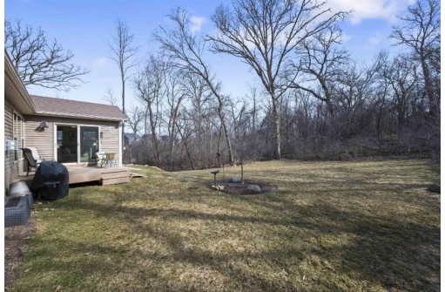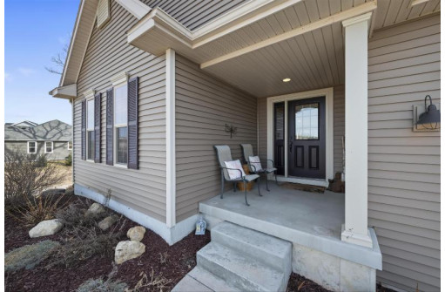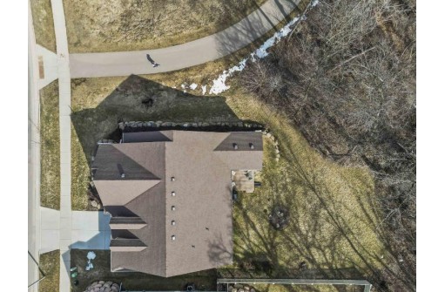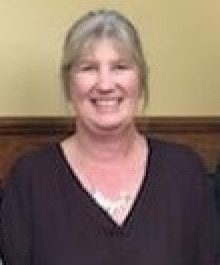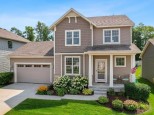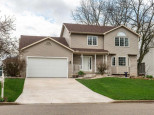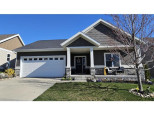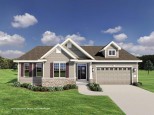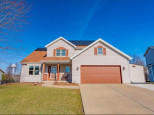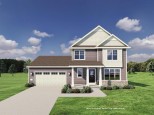Property Description for 9831 Sunny Spring Drive, Verona, WI 53593
Welcome to this delightful home situated in the desirable 1000 Oaks Neighborhood! This 3 bed/2 bath home is perched on a coveted private lot bordering a walking path. Step inside to discover an open floor plan adorned with expansive windows that bathe the spacious living room in natural light. The kitchen, boasting granite counters, stainless appliances, and an island that doubles as a breakfast bar. The dining area seamlessly flows to a sunroom, granting access to your own outdoor retreat. The primary suite features a large WIC and its own ensuite. The large unfinished basement presents endless opportunities for expansion to suit your lifestyle. This residence offers a perfect blend of comfort and convenience. Be sure to check out the updates & features document for even more info!
- Finished Square Feet: 1,812
- Finished Above Ground Square Feet: 1,812
- Waterfront:
- Building Type: 1 story
- Subdivision: 1000 Oaks
- County: Dane
- Lot Acres: 0.2
- Elementary School: Olson
- Middle School: Toki
- High School: Memorial
- Property Type: Single Family
- Estimated Age: 2019
- Garage: 2 car, Attached
- Basement: Full, Radon Mitigation System, Stubbed for Bathroom, Sump Pump
- Style: Ranch
- MLS #: 1971851
- Taxes: $9,329
- Master Bedroom: 13x14
- Bedroom #2: 12x11
- Bedroom #3: 13x11
- Kitchen: 14x13
- Living/Grt Rm: 16x16
- Laundry:
- Dining Area: 11x12
