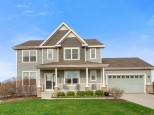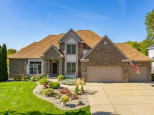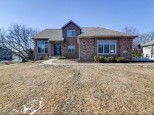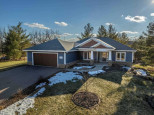Property Description for 9632 Tawny Acorn Drive, Verona, WI 53593
Show 5/3. Be captivated by the striking contrast of pristine white siding and bold black windows welcoming you home. With its dramatic height and expansive openness, the great room becomes a breathtaking focal point. Cozy evenings await by the gas fireplace with stone surround and custom built-ins. The heart of the home, the white kitchen, boasts quartz countertops and ample storage for culinary adventures. The owner's suite is a retreat in itself, featuring a tiled shower and duel vanities and a large walk-in closet. Relaxation is effortless on the screened porch, offering tranquil views of the surrounding trees. Don't just dream of owning the perfect home--make it a reality. Schedule a showing today and experience the magic of this enchanting sanctuary!
- Finished Square Feet: 2,020
- Finished Above Ground Square Feet: 2,020
- Waterfront:
- Building Type: 1 story
- Subdivision: 1000 Oaks
- County: Dane
- Lot Acres: 0.26
- Elementary School: Olson
- Middle School: Toki
- High School: Memorial
- Property Type: Single Family
- Estimated Age: 2021
- Garage: 2 car, Attached
- Basement: Full, Radon Mitigation System, Stubbed for Bathroom, Sump Pump, Walkout
- Style: Ranch
- MLS #: 1976154
- Taxes: $12,761
- Master Bedroom: 14x15
- Bedroom #2: 13x11
- Bedroom #3: 12x11
- Kitchen: 13x10
- Living/Grt Rm: 16x13
- DenOffice: 12x11
- ScreendPch: 16x10
- Laundry: 6x13
- Dining Area: 11x13
















































































