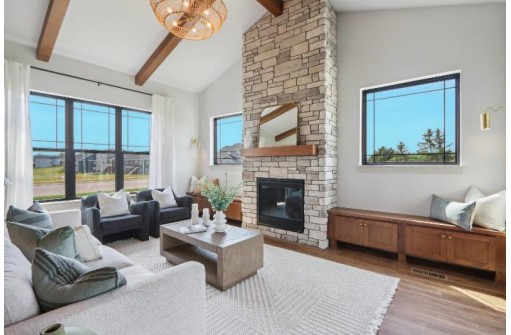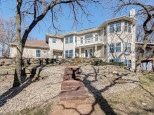Property Description for 701 Mocha Way, Verona, WI 53593
Welcome to our Tim O'Brien Homes 2024 Parade of Homes! Currently under construction, this home will be completed in June 2024 and available for move-in by July 2024. Introducing our Sycamore home plan, enriched with numerous enhancements including, Sub-Zero Wolf appliances. This home exudes style and sophistication, incorporating the latest in design trends paired with the integrity and efficiency you would expect from a green builder. Step inside to discover a warm and inviting kitchen adorned with built-ins and a spacious island. The Great Room impresses with its lofty ceilings and a focal fireplace. Outside, the exterior delights with natural green hues complemented by sleek black windows, embodying style and glamour. Don't miss the opportunity to experience this remarkable home!
- Finished Square Feet: 3,207
- Finished Above Ground Square Feet: 3,207
- Waterfront:
- Building Type: 2 story, Under construction
- Subdivision: Kettle Creek North
- County: Dane
- Lot Acres: 0.36
- Elementary School: Call School District
- Middle School: Call School District
- High School: Verona
- Property Type: Single Family
- Estimated Age: 2023
- Garage: 3 car, Attached, Garage Door > 8 ft, Opener inc.
- Basement: 8 ft. + Ceiling, Full, Full Size Windows/Exposed, Poured Concrete Foundation, Radon Mitigation System, Stubbed for Bathroom, Sump Pump
- Style: National Folk/Farm house
- MLS #: 1975367
- Taxes: $0
- Master Bedroom: 15x15
- Bedroom #2: 14x13
- Bedroom #3: 11x13
- Bedroom #4: 13x10
- Kitchen: 15x12
- Living/Grt Rm: 18x15
- Dining Room: 15x12
- Bonus Room: 13x15
- Foyer: 15x7
- Laundry: 9x6
- ScreendPch: 16x12
- Foyer: 9x8




