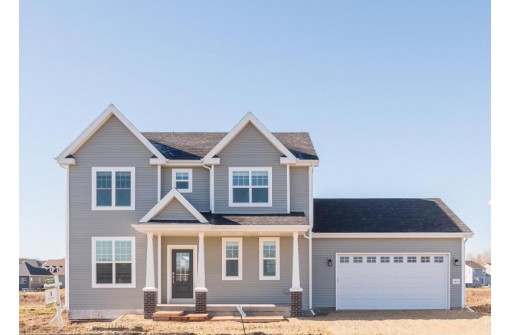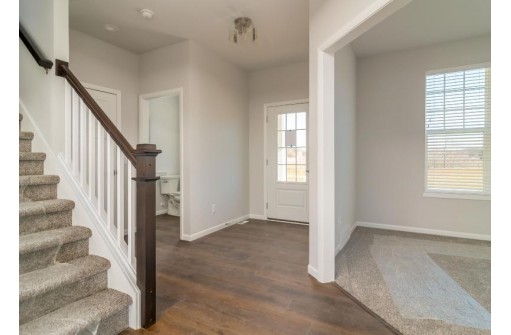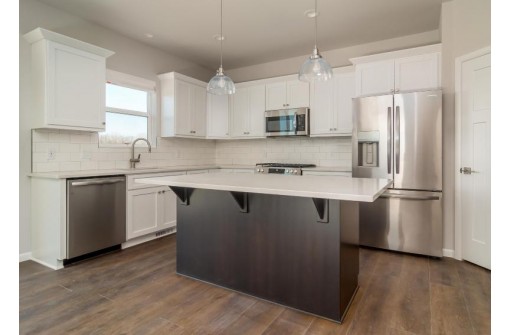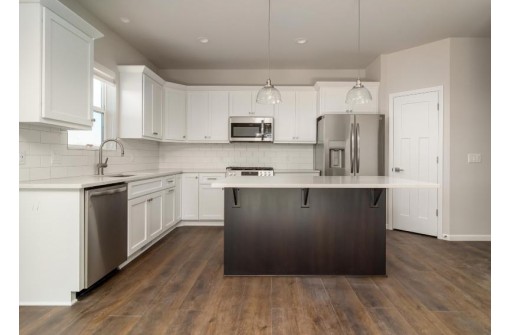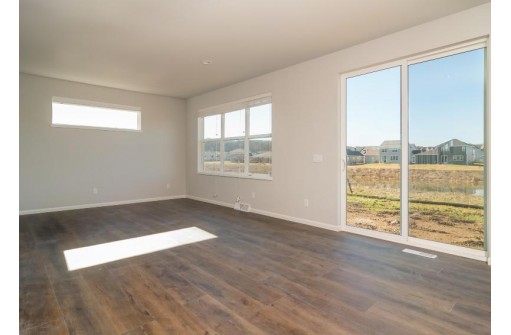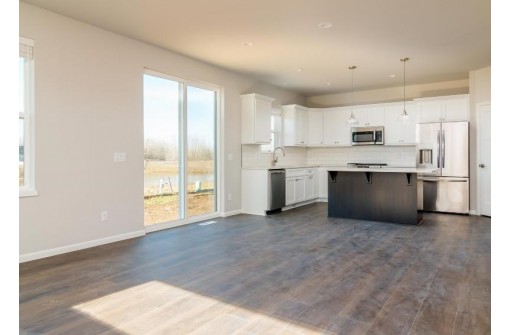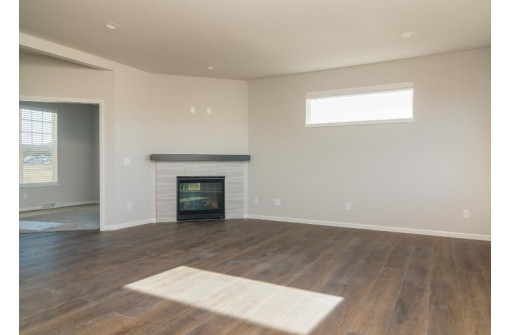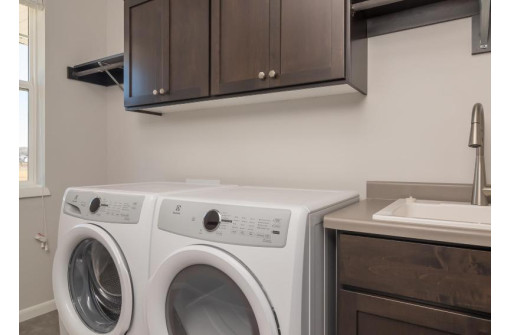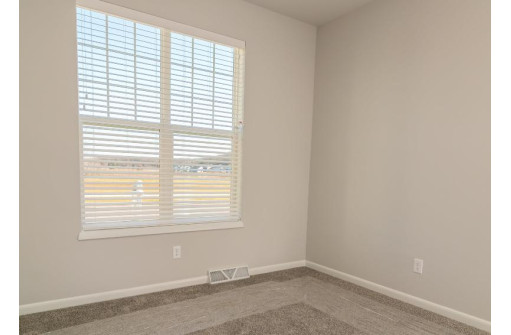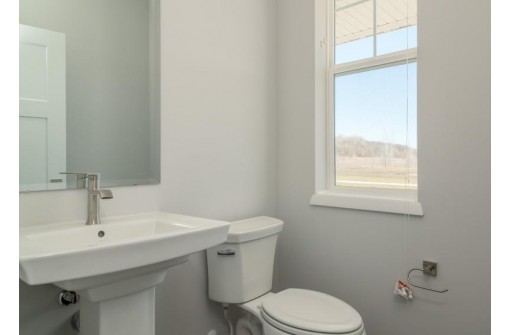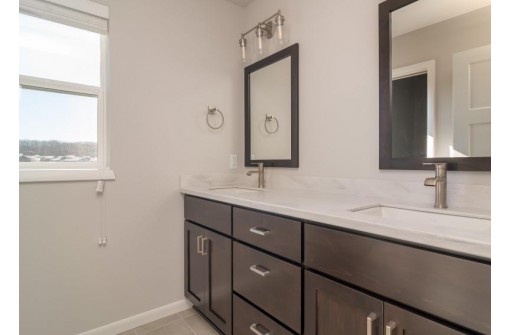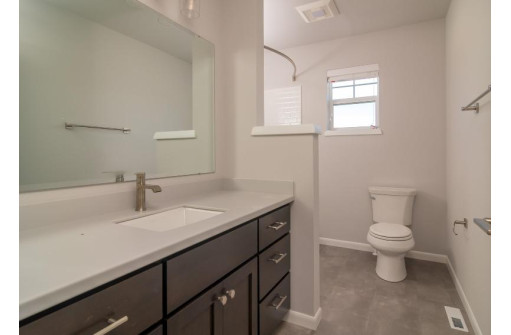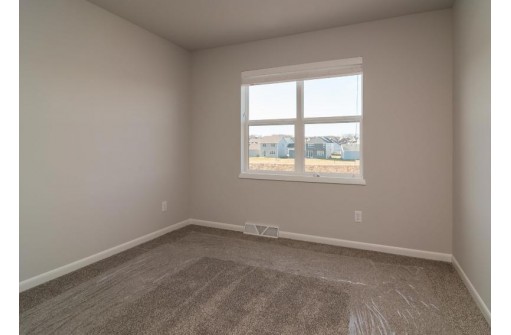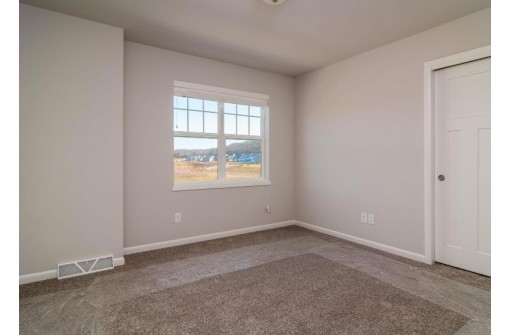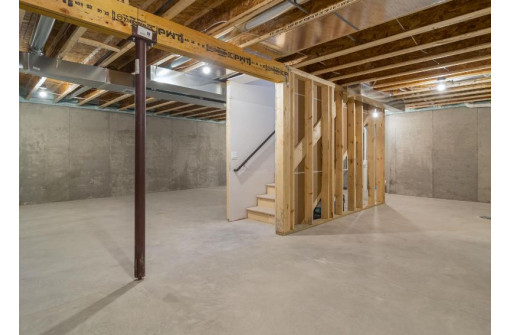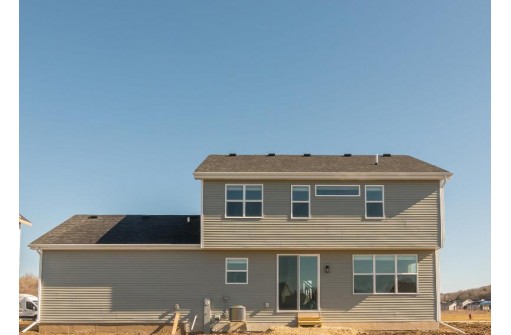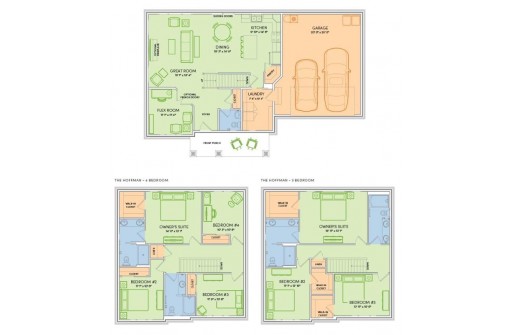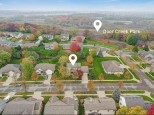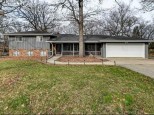Property Description for 5623 Golden Dusk Parkway, Madison, WI 53718
This Hoffman home features a smart, open layout and ticks off all your boxes. 4 bedrooms, 2.5 baths with locally crafted cabinetry, and painted trim and doors throughout. Gourmet kitchen w/ island and stainless appliances, plus a large pantry for added storage. Owner's Suite has a private bath, walk-in closet, and tray ceiling. 2-car garage. Retreat to your patio for some R&R. To top it off, this home offers a one-year limited warranty, backed by our own dedicated customer service team. Make this home yours!
- Finished Square Feet: 2,052
- Finished Above Ground Square Feet: 2,052
- Waterfront:
- Building Type: 2 story, New/Never occupied
- Subdivision: Village At Autumn Lake
- County: Dane
- Lot Acres: 0.17
- Elementary School: Call School District
- Middle School: Call School District
- High School: Call School District
- Property Type: Single Family
- Estimated Age: 2024
- Garage: 2 car, Attached, Opener inc.
- Basement: Full, Poured Concrete Foundation, Radon Mitigation System, Stubbed for Bathroom, Sump Pump
- Style: Other
- MLS #: 1969228
- Taxes: $231
- Master Bedroom: 13X14
- Bedroom #2: 11X11
- Bedroom #3: 11X12
- Bedroom #4: 11X10
- Kitchen: 13X10
- Living/Grt Rm: 18X13
- DenOffice: 11x11
- Foyer: 06x06
- Laundry: 11x08
- Dining Area: 15X10
