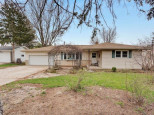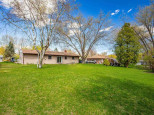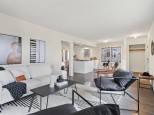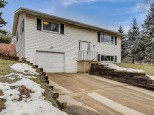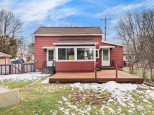Property Description for 5412 Alder Road, Madison, WI 53716
Welcome to the Glendale Neighborhood! Perfect place to begin your home buying journey. Open concept, ranch home with hardwood floors throughout. Spacious kitchen with breakfast bar and dining area. Primary bedroom situated at the back of the home for privacy. Lower level is finished and features a pool table and dart board so your rec room is almost complete. Mature trees in the yard, an oversized 1 car garage and within walking distance to schools.
- Finished Square Feet: 1,476
- Finished Above Ground Square Feet: 1,092
- Waterfront:
- Building Type: 1 story
- Subdivision: Glendale
- County: Dane
- Lot Acres: 0.22
- Elementary School: Henderson
- Middle School: Sennett
- High School: Lafollette
- Property Type: Single Family
- Estimated Age: 1954
- Garage: 1 car, Detached, Opener inc.
- Basement: Full, Partially finished, Poured Concrete Foundation
- Style: Ranch
- MLS #: 1965931
- Taxes: $5,431
- Rec Room: 32x11
- Dining Area: 11x9
- Master Bedroom: 12x11
- Bedroom #2: 11x10
- Bedroom #3: 10x10
- Kitchen: 11x8
- Living/Grt Rm: 17x14
- Laundry: 17x12





















































































