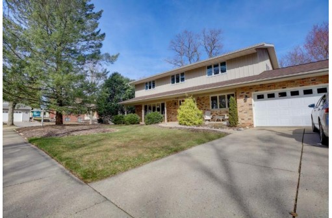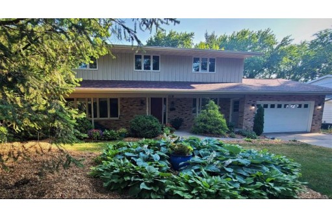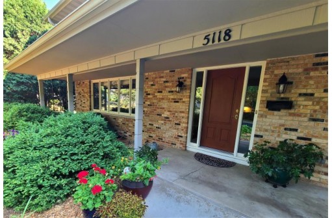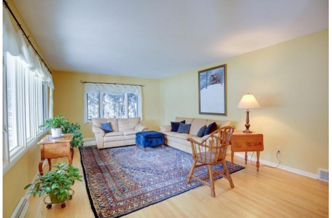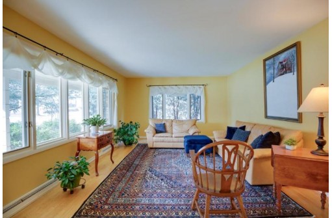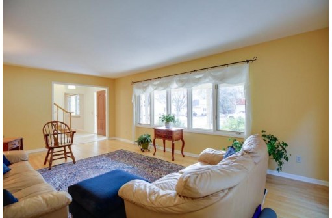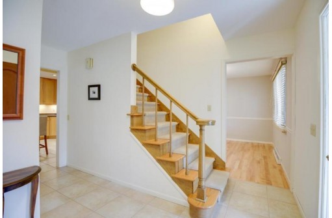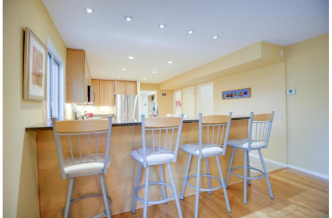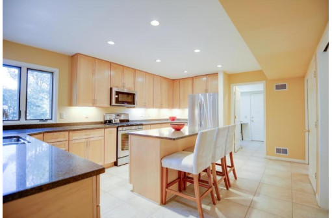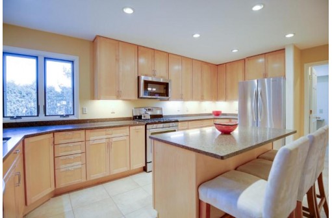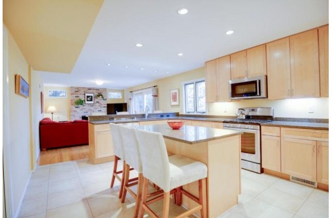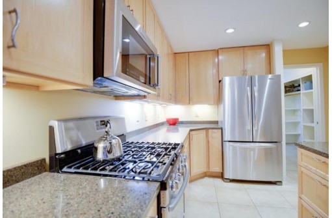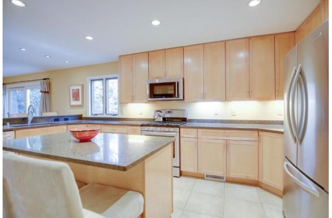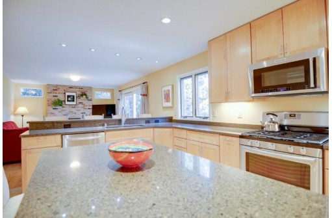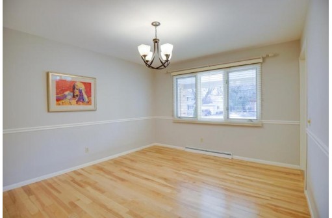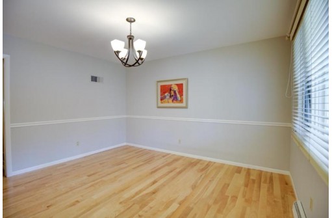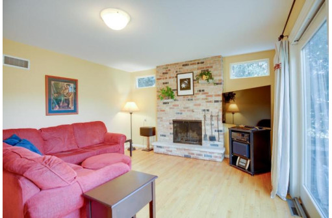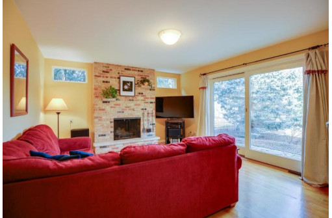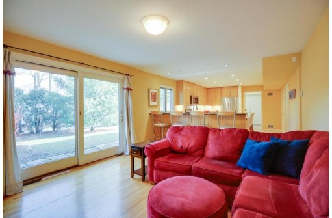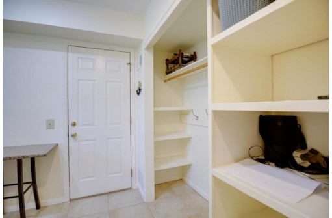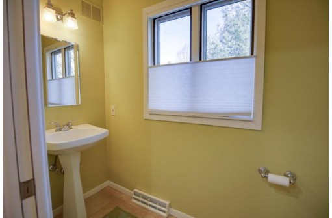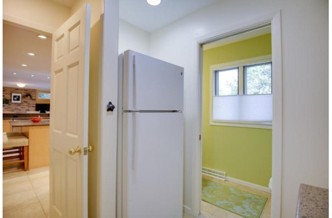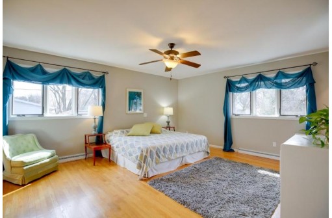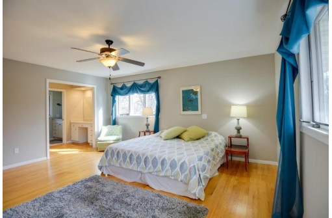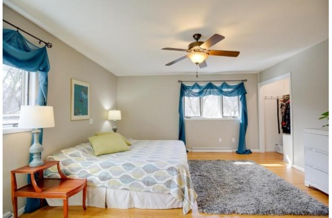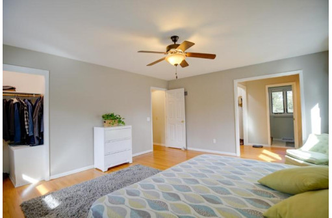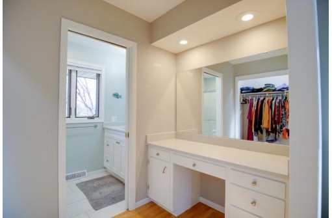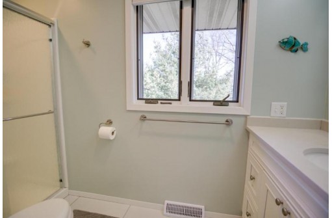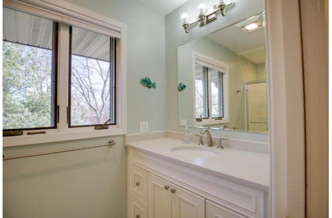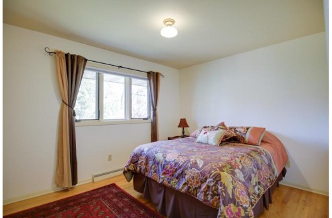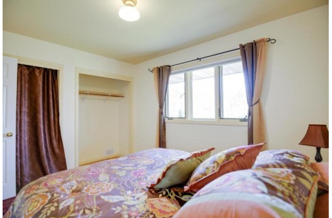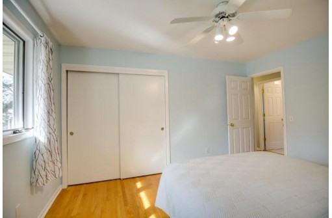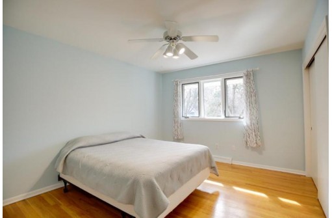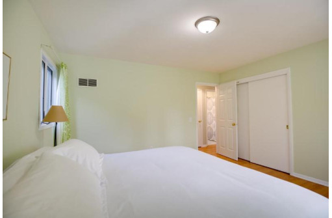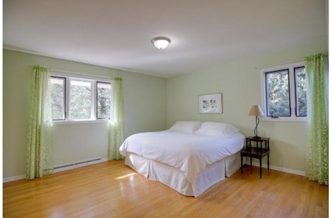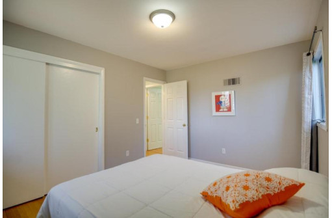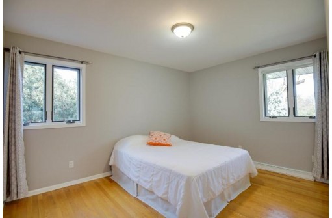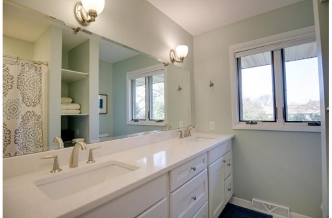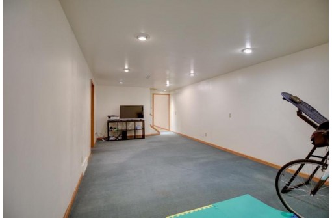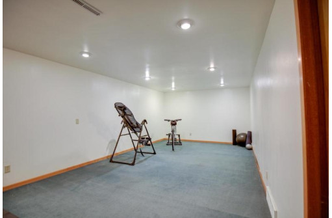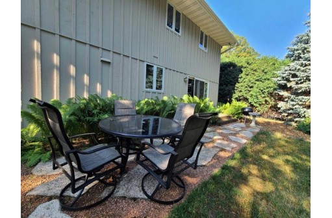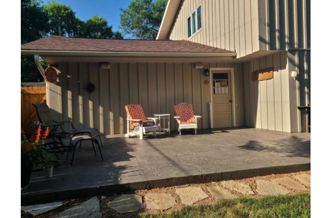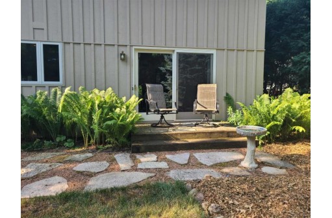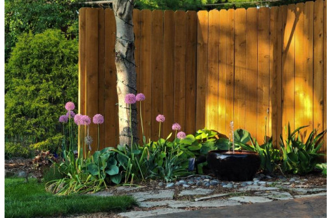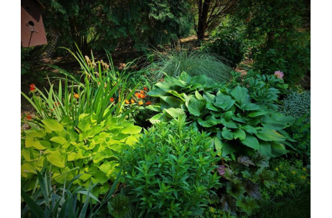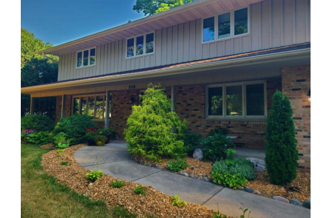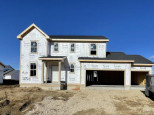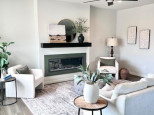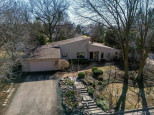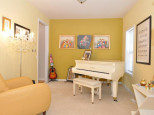Property Description for 5118 Black Oak Drive, Madison, WI 53711
See this spacious home with many updates in desirable Orchard Ridge. Walk a block to Ridgewood Pool, 2 blocks to St Maria Goretti, Orchard Ridge or Toki schools. The huge, kitchen with island and bar opens to a cozy den with wood burning fireplace. Adjacent to the kitchen is a pantry, drop zone and powder room. A formal dining room and living room complete the first floor. Upstairs are 5 bedrooms and two new baths. The massive master suite includes two closets; one with vanity. Both bathrooms have been completely remodeled. Finished rec room and den/office in the basement. Outside, enjoy the sanctuary of the gorgeous landscaping including a newer paved patio, flagstone walk-ways and porch. o New upstairs baths 2020; 2022 o Roof 2021 o GutterGards on uppers 2021 o Complete kitchen, den 2004
- Finished Square Feet: 3,100
- Finished Above Ground Square Feet: 2,622
- Waterfront:
- Building Type: 2 story
- Subdivision: West Park Heights
- County: Dane
- Lot Acres: 0.27
- Elementary School: Orchard Ridge
- Middle School: Toki
- High School: Memorial
- Property Type: Single Family
- Estimated Age: 1967
- Garage: 2 car, Attached, Opener inc.
- Basement: Full, Partially finished, Poured Concrete Foundation
- Style: Colonial
- MLS #: 1972288
- Taxes: $8,203
- Master Bedroom: 14x17
- Bedroom #2: 10x12
- Bedroom #3: 10x13
- Bedroom #4: 11x13
- Family Room: 13x19
- Kitchen: 13x19
- Living/Grt Rm: 13x21
- Dining Room: 11x13
- Rec Room: 27x12
- DenOffice: 10x12
- Laundry:
- Bedroom #5: 13x14
