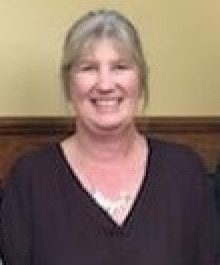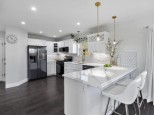Property Description for 5008 Great Gray Drive, Madison, WI 53718
This nearly new ranch has everything you could want! Enjoy charming, modern farmhouse curb appeal, complete with covered porch area. Inside, luxury vinyl plank flooring brings you through foyer, into open living area. Sun-soaked living room ft. large windows, vaulted ceiling, and stone-surround fireplace. Kitchen is a home cook's dream w/ quartz counters, large island, & walk-in pantry. Dining leads to backyard, as well as bonus flex space (great office/reading nook). Private primary suite (thanks to split-bedroom floorplan) has tray ceiling for extra height, & leads to spa-like attached bathroom w/ walk-in shower and large closet. Lower level is ready to be finished, boasting full windows & stubbing for bath. All this on lush lot w/ fenced yard- backing to wooded public park land!
- Finished Square Feet: 1,725
- Finished Above Ground Square Feet: 1,725
- Waterfront:
- Building Type: 1 story
- Subdivision: Owl'S Creek
- County: Dane
- Lot Acres: 0.27
- Elementary School: Henderson
- Middle School: Sennett
- High School: Lafollette
- Property Type: Single Family
- Estimated Age: 2022
- Garage: 2 car, Attached, Opener inc.
- Basement: Full, Full Size Windows/Exposed, Poured Concrete Foundation, Radon Mitigation System, Stubbed for Bathroom, Sump Pump
- Style: Ranch
- MLS #: 1966652
- Taxes: $1,704
- Master Bedroom: 15x13
- Bedroom #2: 10x9
- Bedroom #3: 10x9
- Kitchen: 12x12
- Living/Grt Rm: 19x17
- DenOffice: 5x4
- Foyer: 13x13
- Laundry: 6x5
- Dining Area: 12x8










































































