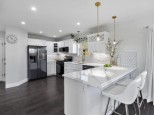Property Description for 452 Venus Way, Madison, WI 53718
Discover the perfect blend of comfort and modern living in this spacious 4-bedroom,3-bathroom ranch-style home boasting 2700+ sqft.The open kitch exudes elegance with Corian counters,a central island,and SS appliances. A generous dining area offers easy access to Trex deck & recently added patio to relax & unwind.The primary suite offers an updated bathroom w/ quartz counters, new flooring,huge shower & walk-in closet.The updated LL offers flexibility & options galore with potential for a 5th bedroom (add step).Step into generous living & enjoy the comfort the cozy fireplace as it sets the tone for relaxation.Play games & entertain by the convenient wet bar.This home embodies both serenity and sophistication,elevating your lifestyle. seller is interested in considering secondary offers
- Finished Square Feet: 2,750
- Finished Above Ground Square Feet: 1,593
- Waterfront:
- Building Type: 1 story
- Subdivision: Grandview Commons
- County: Dane
- Lot Acres: 0.15
- Elementary School: Elvehjem
- Middle School: Sennett
- High School: Lafollette
- Property Type: Single Family
- Estimated Age: 2014
- Garage: 2 car, Attached, Opener inc.
- Basement: 8 ft. + Ceiling, Full, Full Size Windows/Exposed, Poured Concrete Foundation, Radon Mitigation System, Sump Pump, Total finished
- Style: Ranch
- MLS #: 1961583
- Taxes: $7,447
- Master Bedroom: 14x14
- Bedroom #2: 11x11
- Bedroom #3: 11x10
- Bedroom #4: 13x13
- Family Room: 16x24
- Kitchen: 12x11
- Living/Grt Rm: 17x15
- Dining Room: 15x10
- Bonus Room: 20x14
- Laundry: 10x7






















































































