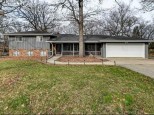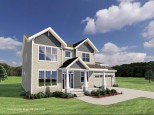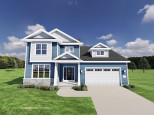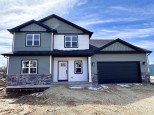Property Description for 4420 Crested Owl Lane, Madison, WI 53718
Welcome Home to this Brand New, never lived in, open concept 4 bed 3 bath ranch with gas fireplace and vaulted ceiling! Tons of natural light! Beautiful granite counter tops a& high end finishes throughout the home. The kitchen has stainless appliances and an island, breakfast bar, and plenty of storage space! Primary bedroom has a private en suite bathroom with a walk in shower and a big walk in closet. Partially finished basement includes a bedroom with an egress window and a full bathroom as well as a huge rec room. No neighbors directly behind the house or next door on one side at this time. Nice size backyard with a view of some lovely mature pine trees. Great location for an easy commute to either side of Madison or downtown, close to restaurants & shopping! Two car attached garage.
- Finished Square Feet: 2,668
- Finished Above Ground Square Feet: 1,742
- Waterfront:
- Building Type: 1 story, New/Never occupied
- Subdivision:
- County: Dane
- Lot Acres: 0.21
- Elementary School: Call School District
- Middle School: Sennett
- High School: Lafollette
- Property Type: Single Family
- Estimated Age: 2023
- Garage: 2 car, Attached, Opener inc.
- Basement: Full, Partially finished, Poured Concrete Foundation, Radon Mitigation System, Sump Pump
- Style: Ranch
- MLS #: 1972169
- Taxes: $1,311
- Master Bedroom: 12x13
- Bedroom #2: 10x11
- Bedroom #3: 9x12
- Bedroom #4: 10x10
- Kitchen: 10x14
- Living/Grt Rm: 15x16
- Foyer: 5x12
- Garage: 20x20
- Laundry:
- Dining Area: 11x12
















































































































