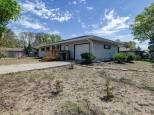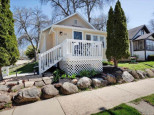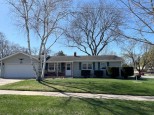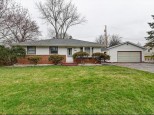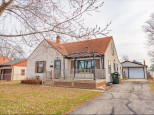Property Description for 302 Garnet Lane, Madison, WI 53714
Eastside home available due to owner relocation out of state. House includes a newer furnace (2018), water heater (2021), AC unit (2022), and roofs (house and garage 2021). Main floor features a living and dining space, kitchen, two bedrooms, a full bath, ample closet space, and hardwood flooring. Downstairs has 320 sq ft of finished space, an additional toilet, sink and laundry, and lots of unfinished storage space. Property has a 2-car garage with attached screened-in porch, a fully fenced back yard, tool shed, fire pit area, pollinator and vegetable garden plots, and mature trees. The house borders two residential properties and has a view of the western skyline. Showings will be 10am-5pm on Friday, Saturday and Sunday, May 3-5. Sellers require a 60-day rent back after closing.
- Finished Square Feet: 1,240
- Finished Above Ground Square Feet: 920
- Waterfront:
- Building Type: 1 story
- Subdivision: Rolling Meadows
- County: Dane
- Lot Acres: 0.2
- Elementary School: Kennedy
- Middle School: Whitehorse
- High School: Lafollette
- Property Type: Single Family
- Estimated Age: 1962
- Garage: 2 car, Detached, Opener inc.
- Basement: Full, Partially finished, Poured Concrete Foundation, Toilet Only
- Style: Ranch
- MLS #: 1976074
- Taxes: $4,833
- Master Bedroom: 20x9
- Bedroom #2: 11x9
- Family Room: 15x10
- Kitchen: 12x9
- Living/Grt Rm: 15x12
- Rec Room: 15x9
- Laundry:
- Dining Area: 8x6

























































