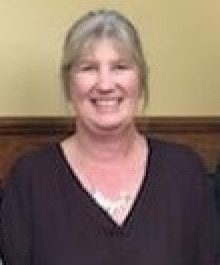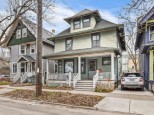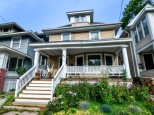Property Description for 1235 Jenifer Street, Madison, WI 53703
This home features beautiful, original woodwork, hardwood flrs, a recently updated kitchen w/SS appliances, extra living spaces on the 2nd flr including walkout to a large, covered second floor balcony. Options for work-from-home spaces, lrg & small! New roof 2018. Updated kitchen 2022. Bathrooms will be updated this Spring! Relax on the big front porch or upper balcony and enjoy this wonderful neighborhood! Located in the heart of the 3rd Lake Ridge Historic Dist & is across from Willy St Co-Op, less than a block from the bus line, a 10-min walk to the beach on Lake Monona & 2 blocks from the bike trail. Walking distance to Orton Park, BB Clarke Beach Park, Morrison Park & Yahara Place Park. Many cafes/restaurants are w/in easy walking distance as well. Tenant-occupied until 8/14/24.
- Finished Square Feet: 1,946
- Finished Above Ground Square Feet: 1,946
- Waterfront:
- Building Type: 2 story
- Subdivision:
- County: Dane
- Lot Acres: 0.1
- Elementary School: Lapham/Marquette
- Middle School: OKeeffe
- High School: East
- Property Type: Single Family
- Estimated Age: 1894
- Garage: None
- Basement: Full
- Style: Other
- MLS #: 1975377
- Taxes: $9,431
- Master Bedroom: 10x10
- Bedroom #2: 10x8
- Bedroom #3: 10x8
- Bedroom #4: 12x10
- Kitchen: 13x13
- Living/Grt Rm: 15x13
- Dining Room: 8x7
- DenOffice: 7x6
- Bonus Room: 13x11
- Laundry:
- Bonus Room: 13x12
Similar Properties
There are currently no similar properties for sale in this area. But, you can expand your search options using the button below.
































