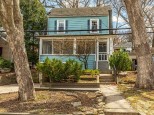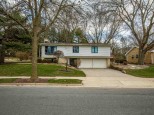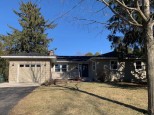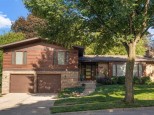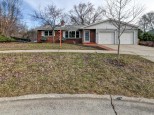Property Description for 102 S Kenosha Drive, Madison, WI 53705
Modern haven nestled amongst nature meticulously remodeled inside & out. The main floor features three bedrooms & two full baths. The heart of this home is its expansive kitchen boasting large island & quartz countertops. Step onto the inviting screened porch to enjoy the tranquility of your surroundings as you gaze upon the lush wooded lot. New windows & siding enhance both aesthetics & energy efficiency while flooding the spacious living room w/ natural light. As you move through to the lower level, discover a versatile space perfect for relaxation or entertainment in the form of a family & rec room. Professional landscaping accents the property's natural charm. Situated in a cozy neighborhood, this residence offers an ideal location where convenience meets serenity.
- Finished Square Feet: 2,154
- Finished Above Ground Square Feet: 1,536
- Waterfront:
- Building Type: Multi-level
- Subdivision:
- County: Dane
- Lot Acres: 0.28
- Elementary School: Stephens
- Middle School: Jefferson
- High School: Memorial
- Property Type: Single Family
- Estimated Age: 1961
- Garage: 2 car, Access to Basement, Attached, Opener inc.
- Basement: Full, Partially finished, Poured Concrete Foundation
- Style: Bi-level
- MLS #: 1973455
- Taxes: $8,394
- Master Bedroom: 14x14
- Bedroom #2: 14x13
- Bedroom #3: 13x12
- Family Room: 16x14
- Kitchen: 14x13
- Living/Grt Rm: 16x15
- Rec Room: 14x13
- ScreendPch: 16x12
- Laundry: 6x3
- Dining Area: 13x9







































































