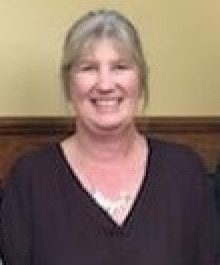Property Description for 4433 Sandhill Drive, Janesville, WI 53546
The house boasts a picturesque setting with a well-manicured lawn and welcoming ambiance. Stepping inside, you are greeted by a warm and inviting interior. The spacious living area features ample lighting, and the open concept design is perfect for both entertaining and everyday living. The split bedroom design offers privacy from the main suite. Lower level is a blank canvas awaiting your ideas.
- Finished Square Feet: 1,918
- Finished Above Ground Square Feet: 1,918
- Waterfront:
- Building Type: 1 story
- Subdivision: Emerald Estates
- County: Rock
- Lot Acres: 0.31
- Elementary School: Call School District
- Middle School: Call School District
- High School: Milton
- Property Type: Single Family
- Estimated Age: 2006
- Garage: 3 car, Attached, Opener inc.
- Basement: 8 ft. + Ceiling, Full, Poured Concrete Foundation
- Style: Ranch
- MLS #: 1976745
- Taxes: $5,505
- DenOffice: 14x11
- Master Bedroom: 16x13
- Bedroom #2: 11x9
- Bedroom #3: 13x9
- Kitchen: 20x12
- Living/Grt Rm: 19x17
- Dining Room: 13x10
- Laundry:














































































